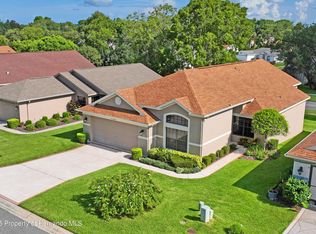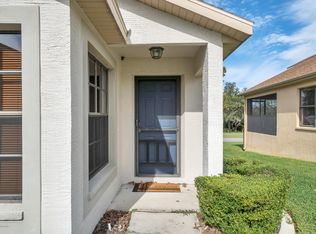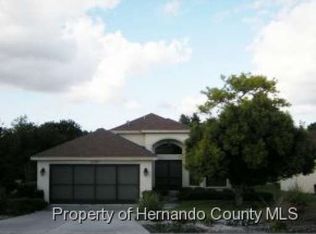Corner lot - MAINTAINED 3 bedroom with den and 2 car garage (lawncare, exterior paint, replacement and repair of roof). All this located in the upscale gate age-restricted community of Wellington at Seven Hills. Yes, this one needs a bit of love but oh it is the ONE. Spacious kitchen with breakfast nook (sliders to open patio for grilling) open to family room. Master with slider to lanai, walk in closet, bath with garden tub, dual sinks, separate commode and shower room. Guest bedroom with window seat, full guest bath, inside laundry with cabinet & sink. Columns adorn the 3rd bedroom/anything you want room. The den the get-away/home office room. Love the double door entry to foyer with welcoming recessed arch to personalize your style. Come check this one out today.
This property is off market, which means it's not currently listed for sale or rent on Zillow. This may be different from what's available on other websites or public sources.


