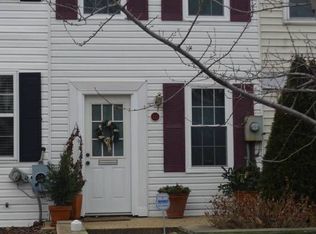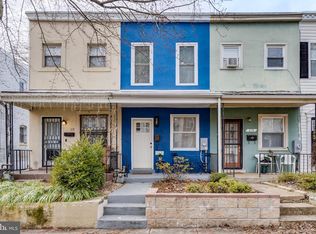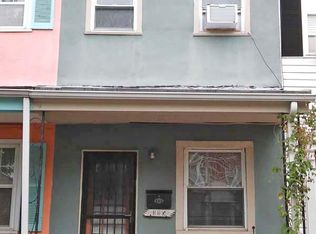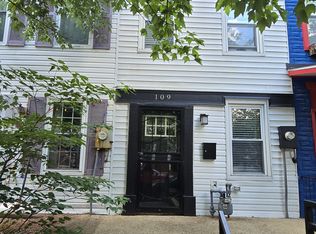Sold for $600,000
$600,000
113 16th St SE, Washington, DC 20003
2beds
870sqft
Townhouse
Built in 1900
1,023 Square Feet Lot
$607,000 Zestimate®
$690/sqft
$2,800 Estimated rent
Home value
$607,000
$577,000 - $637,000
$2,800/mo
Zestimate® history
Loading...
Owner options
Explore your selling options
What's special
OPEN HOUSE SATURDAY MAY 6 1-3. THINGS TO LOVE ABOUT 113 16TH ST SE This charming row house on Capitol Hill is a perfect first home or pied-a-terre. It has been lovingly maintained, updated and renovated while retaining much of its original charm. The kitchen is nice sized with lots of storage and has high end appliances. The first floor powder room is a nice addition. The deep backyard is about 375 square feet and is ideal for outdoor entertaining. The home has great natural light, modern features, newer appliances, HVAC and roof. The location is ideal for easy walking, biking or public transportation. The neutral pallet makes it move-in ready. Kitchen has great storage and includes a pantry with pull-out shelves and deep cabinets. Modern powder room on first floor, ideal for guests. Newly refinished oak floors are spectacular but retain their character. East facing front of the house gets beautiful morning light. West facing backyard and guest room get wonderful afternoon light. The skylight makes the whole second floor very bright and sunny. Exposed brick wall in the bedroom adds additional character Backyard is large and has a lot of options for use with rustic flagstone and paved/even surface. Ideal for entertaining. Great proximity to everything Capitol Hill has to offer: Eastern Market, Lincoln Park, Safeway, restaurants and Metro are all within a 5-15 minute walk and there are major bus lines that run to Union Station and Capitol Complex just a block away. Also of note: HVAC System new in 2019 Roof less than ten years old and has been maintained 2022 new dishwasher (Bosch) and washer and dryer. Kitchen remodeled in 2015, ADT alarm system already installed Keyless entry locks newly installed Wooden blinds
Zillow last checked: 8 hours ago
Listing updated: June 21, 2023 at 07:35am
Listed by:
Deborah A Charlton 202-415-2117,
Compass
Bought with:
Parker McCarthy, SP200202899
Compass
Source: Bright MLS,MLS#: DCDC2092576
Facts & features
Interior
Bedrooms & bathrooms
- Bedrooms: 2
- Bathrooms: 2
- Full bathrooms: 1
- 1/2 bathrooms: 1
- Main level bathrooms: 1
Basement
- Area: 0
Heating
- Forced Air, Electric
Cooling
- Central Air, Electric
Appliances
- Included: Microwave, Dishwasher, Disposal, Dryer, Oven/Range - Electric, Refrigerator, Stainless Steel Appliance(s), Washer, Water Heater, Electric Water Heater
- Laundry: Main Level
Features
- Combination Dining/Living, Open Floorplan, Kitchen - Galley, Kitchen - Gourmet, Recessed Lighting, Bathroom - Tub Shower
- Flooring: Wood
- Windows: Window Treatments
- Has basement: No
- Has fireplace: No
Interior area
- Total structure area: 870
- Total interior livable area: 870 sqft
- Finished area above ground: 870
- Finished area below ground: 0
Property
Parking
- Parking features: On Street
- Has uncovered spaces: Yes
Accessibility
- Accessibility features: None
Features
- Levels: Two
- Stories: 2
- Patio & porch: Patio
- Exterior features: Lighting, Street Lights, Sidewalks
- Pool features: None
Lot
- Size: 1,023 sqft
- Features: Urban Land-Sassafras-Chillum
Details
- Additional structures: Above Grade, Below Grade
- Parcel number: 1072//0821
- Zoning: RF-1
- Special conditions: Standard
Construction
Type & style
- Home type: Townhouse
- Architectural style: Federal
- Property subtype: Townhouse
Materials
- Combination
- Foundation: Permanent
Condition
- Excellent
- New construction: No
- Year built: 1900
Utilities & green energy
- Sewer: Public Sewer
- Water: Public
Community & neighborhood
Security
- Security features: Main Entrance Lock, Smoke Detector(s)
Location
- Region: Washington
- Subdivision: Capitol Hill
Other
Other facts
- Listing agreement: Exclusive Right To Sell
- Ownership: Fee Simple
Price history
| Date | Event | Price |
|---|---|---|
| 6/21/2023 | Sold | $600,000-2.4%$690/sqft |
Source: | ||
| 5/18/2023 | Contingent | $615,000$707/sqft |
Source: | ||
| 5/4/2023 | Price change | $615,000-5.4%$707/sqft |
Source: | ||
| 4/21/2023 | Listed for sale | $650,000+172%$747/sqft |
Source: | ||
| 12/3/2002 | Sold | $239,000+378%$275/sqft |
Source: Public Record Report a problem | ||
Public tax history
| Year | Property taxes | Tax assessment |
|---|---|---|
| 2025 | $4,563 -4.9% | $626,650 -3.8% |
| 2024 | $4,796 -10.7% | $651,310 +3.1% |
| 2023 | $5,368 +8.5% | $631,530 +8.5% |
Find assessor info on the county website
Neighborhood: Kingman Park
Nearby schools
GreatSchools rating
- 7/10Payne Elementary SchoolGrades: PK-5Distance: 0.3 mi
- 5/10Eliot-Hine Middle SchoolGrades: 6-8Distance: 0.4 mi
- 2/10Eastern High SchoolGrades: 9-12Distance: 0.2 mi
Schools provided by the listing agent
- District: District Of Columbia Public Schools
Source: Bright MLS. This data may not be complete. We recommend contacting the local school district to confirm school assignments for this home.
Get pre-qualified for a loan
At Zillow Home Loans, we can pre-qualify you in as little as 5 minutes with no impact to your credit score.An equal housing lender. NMLS #10287.
Sell with ease on Zillow
Get a Zillow Showcase℠ listing at no additional cost and you could sell for —faster.
$607,000
2% more+$12,140
With Zillow Showcase(estimated)$619,140



