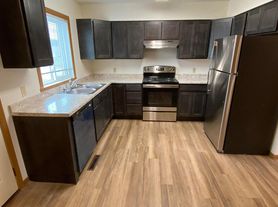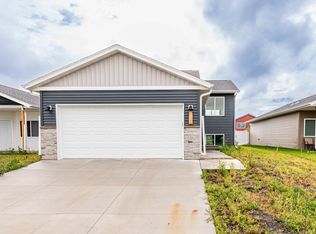Unique Dual-Home Property for Rent in West Fargo- Ideal Location and Versatile Living
Discover a rare rental opportunity in the heart of West Fargo! This spacious property features two separate homes on one lot. It offers unmatched flexibility for families, roommates, anyone seeking a private guest house, one level living or home office setup.
Main House Highlights:
4 bedrooms, 1.5 bathrooms
Central air conditioning for year round comfort
Washer and dryer included
Oversized 1 stall garage with heater
Bright, functional layout with room to spread out
Back House Features- One level living:
1 bedroom + den, full bathroom
Full kitchen with washer and dryer
Air conditioner
Private alley access
2 storage sheds and a covered carport
Prime Location:
Steps from South Elementary School
A short walk to downtown West Fargo
Easy access to local bars, restaurants, and shops
Available November 15th- don't miss your chance to rent this one-of-a-kind setup in a sought-after neighborhood.
Tenants pay all utilities, provide lawn care and snow removal. This is a non-smoking home.
Lease term is 1 year.
House for rent
Accepts Zillow applications
$3,300/mo
113 5th Ave W, West Fargo, ND 58078
5beds
2,355sqft
Price may not include required fees and charges.
Single family residence
Available Sat Nov 15 2025
Small dogs OK
Central air
In unit laundry
Detached parking
Forced air
What's special
Private alley accessBright functional layoutAir conditionerCentral air conditioning
- 25 days |
- -- |
- -- |
Travel times
Facts & features
Interior
Bedrooms & bathrooms
- Bedrooms: 5
- Bathrooms: 3
- Full bathrooms: 2
- 1/2 bathrooms: 1
Heating
- Forced Air
Cooling
- Central Air
Appliances
- Included: Dryer, Oven, Refrigerator, Washer
- Laundry: In Unit
Interior area
- Total interior livable area: 2,355 sqft
Property
Parking
- Parking features: Detached, Off Street
- Details: Contact manager
Features
- Exterior features: Heating system: Forced Air, No Utilities included in rent
Details
- Parcel number: 02240000030000
Construction
Type & style
- Home type: SingleFamily
- Property subtype: Single Family Residence
Community & HOA
Location
- Region: West Fargo
Financial & listing details
- Lease term: 1 Year
Price history
| Date | Event | Price |
|---|---|---|
| 10/14/2025 | Price change | $3,300-5.7%$1/sqft |
Source: Zillow Rentals | ||
| 10/8/2025 | Listed for rent | $3,500$1/sqft |
Source: Zillow Rentals | ||
| 3/13/2025 | Sold | -- |
Source: | ||
| 2/11/2025 | Pending sale | $260,000$110/sqft |
Source: | ||
| 2/6/2025 | Listed for sale | $260,000$110/sqft |
Source: | ||

