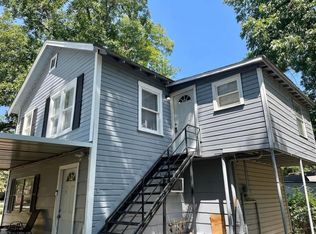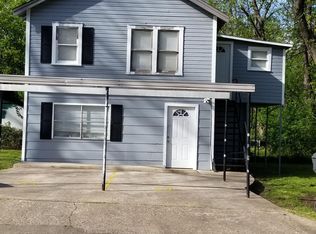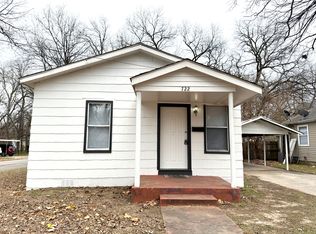INVESTORS - Remodeled rental units - 1 bedroom 1 bath downstairs currently rented for $650.00. Upstairs 2 bedrooms 1.5 baths currently rented for $675.00. Shared water meter. Appointment only - Must have 24 hour notice for renters. Pick up key at office.
This property is off market, which means it's not currently listed for sale or rent on Zillow. This may be different from what's available on other websites or public sources.



