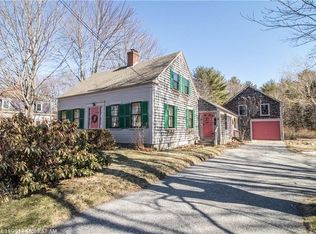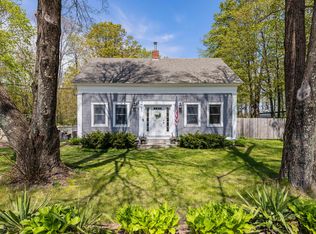Closed
$430,000
113 Alfred Road, Kennebunk, ME 04043
1beds
1,150sqft
Single Family Residence
Built in 2001
0.26 Acres Lot
$449,300 Zestimate®
$374/sqft
$2,160 Estimated rent
Home value
$449,300
$427,000 - $472,000
$2,160/mo
Zestimate® history
Loading...
Owner options
Explore your selling options
What's special
Charming West Kennebunk Village. This move-in ready cape style home is well-suited for residential, small business, office, artisan studio, etc. Open concept first floor with hardwood flooring, kitchen, dining area, 1/2 bath and a spacious mudroom/laundry that could serve a variety of uses. 2nd floor has a large primary bedroom with full bath and oversized closet. Home is attractively finished with built-ins, bead board wainscoting, and plantation shutters. Outside are well-maintained perimeter gardens, quaint patio, storage shed, rear parking and a paved driveway connecting to Warren's Way for easy access. Sited on a 1/4 acre parcel in the heart of West Kennebunk village near highway access, restaurants, shopping/services, and area nature preserves and beaches.
Zillow last checked: 8 hours ago
Listing updated: September 13, 2024 at 07:46pm
Listed by:
Downing Real Estate Agency 207-985-3328
Bought with:
Bean Group
Source: Maine Listings,MLS#: 1541727
Facts & features
Interior
Bedrooms & bathrooms
- Bedrooms: 1
- Bathrooms: 2
- Full bathrooms: 1
- 1/2 bathrooms: 1
Primary bedroom
- Features: Built-in Features, Cathedral Ceiling(s), Closet, Full Bath, Suite
- Level: Second
Kitchen
- Features: Eat-in Kitchen
- Level: First
Living room
- Features: Built-in Features
- Level: First
Mud room
- Level: First
Heating
- Direct Vent Heater
Cooling
- None
Appliances
- Included: Dryer, Microwave, Gas Range, Refrigerator, Washer
Features
- Bathtub, Shower, Primary Bedroom w/Bath
- Flooring: Tile, Wood
- Basement: Interior Entry,Full
- Has fireplace: No
Interior area
- Total structure area: 1,150
- Total interior livable area: 1,150 sqft
- Finished area above ground: 1,150
- Finished area below ground: 0
Property
Parking
- Parking features: Paved, Off Street
Features
- Patio & porch: Patio
Lot
- Size: 0.26 Acres
- Features: Business District, City Lot, Near Shopping, Near Turnpike/Interstate, Near Town, Rural, Corner Lot, Level, Sidewalks, Landscaped
Details
- Additional structures: Outbuilding, Shed(s)
- Parcel number: KENBM021L084
- Zoning: WKVR
Construction
Type & style
- Home type: SingleFamily
- Architectural style: Cape Cod
- Property subtype: Single Family Residence
Materials
- Wood Frame, Vinyl Siding
- Foundation: Granite
- Roof: Metal
Condition
- Year built: 2001
Utilities & green energy
- Electric: Circuit Breakers
- Sewer: Private Sewer
- Water: Public
Community & neighborhood
Location
- Region: Kennebunk
Other
Other facts
- Road surface type: Paved
Price history
| Date | Event | Price |
|---|---|---|
| 5/3/2025 | Listing removed | $1,700$1/sqft |
Source: Zillow Rentals Report a problem | ||
| 1/16/2025 | Listed for rent | $1,700$1/sqft |
Source: Zillow Rentals Report a problem | ||
| 5/5/2023 | Sold | $430,000-4.4%$374/sqft |
Source: | ||
| 3/15/2023 | Pending sale | $450,000$391/sqft |
Source: | ||
| 3/9/2023 | Listed for sale | $450,000$391/sqft |
Source: | ||
Public tax history
| Year | Property taxes | Tax assessment |
|---|---|---|
| 2024 | $3,885 +27.9% | $229,200 +21.1% |
| 2023 | $3,037 +10% | $189,200 |
| 2022 | $2,762 +2.4% | $189,200 |
Find assessor info on the county website
Neighborhood: 04043
Nearby schools
GreatSchools rating
- NAKennebunk Elementary SchoolGrades: PK-2Distance: 1 mi
- 10/10Middle School Of The KennebunksGrades: 6-8Distance: 0.4 mi
- 9/10Kennebunk High SchoolGrades: 9-12Distance: 1.4 mi
Get pre-qualified for a loan
At Zillow Home Loans, we can pre-qualify you in as little as 5 minutes with no impact to your credit score.An equal housing lender. NMLS #10287.
Sell with ease on Zillow
Get a Zillow Showcase℠ listing at no additional cost and you could sell for —faster.
$449,300
2% more+$8,986
With Zillow Showcase(estimated)$458,286

