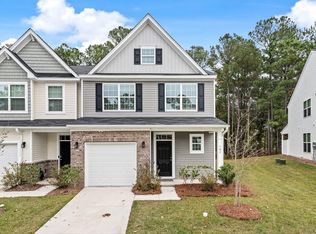Closed
$312,500
113 Alpine Rd, Summerville, SC 29485
3beds
1,844sqft
Townhouse
Built in 2020
2,613.6 Square Feet Lot
$319,900 Zestimate®
$169/sqft
$2,326 Estimated rent
Home value
$319,900
$304,000 - $336,000
$2,326/mo
Zestimate® history
Loading...
Owner options
Explore your selling options
What's special
Welcome to 113 Alpine Road, a beautifully maintained 2-story townhouse nestled in the desirable Buckshire community of Summerville. Built in 2020, this home offers modern comfort, stylish finishes, and a convenient location near schools, parks, and shopping.Key Features:Spacious Layout: 3 bedrooms and 2.5 bathrooms, providing ample space for families or guests.Modern Kitchen: Features wood cabinetry, quartz countertops, and a full suite of stainless appliances, perfect for culinary enthusiasts.Open Living Areas: Smooth ceilings and hardwood flooring throughout the main level enhance the home's airy and bright atmosphere.Master Suite: Complete with a spacious walk-in closet and en-suite bathroom for added privacy.Additional Bedrooms: Two generously sized bedrooms upstairs, ideal for family members or a home office setup. Private Outdoor Space: Enjoy the outdoors from your own screened porch, a perfect spot for morning coffee or evening relaxation. Energy Efficiency: Equipped with a tankless water heater and HERS-rated for energy efficiency, helping to reduce utility costs. Parking: Includes a 1-car garage with additional driveway space for convenience. Prime Location: Situated in the Buckshire subdivision, this townhouse offers easy access to major roads and is within proximity to local schools, parks, and shopping centers. Whether you're commuting to work or exploring the local area, this location provides both convenience and comfort.
Zillow last checked: 8 hours ago
Listing updated: July 24, 2025 at 03:48pm
Listed by:
RE/MAX Southern Shores
Bought with:
Carolina One Real Estate
Source: CTMLS,MLS#: 25011978
Facts & features
Interior
Bedrooms & bathrooms
- Bedrooms: 3
- Bathrooms: 3
- Full bathrooms: 2
- 1/2 bathrooms: 1
Heating
- Natural Gas
Cooling
- Central Air
Appliances
- Laundry: Electric Dryer Hookup, Washer Hookup
Features
- Ceiling - Smooth, High Ceilings, Kitchen Island, Walk-In Closet(s), Eat-in Kitchen, Entrance Foyer
- Flooring: Carpet, Ceramic Tile, Wood
- Windows: Window Treatments
- Number of fireplaces: 1
- Fireplace features: Family Room, Gas Log, One
Interior area
- Total structure area: 1,844
- Total interior livable area: 1,844 sqft
Property
Parking
- Total spaces: 1
- Parking features: Garage, Off Street
- Garage spaces: 1
Features
- Levels: Two
- Stories: 2
- Patio & porch: Screened
- Exterior features: Rain Gutters
Lot
- Size: 2,613 sqft
- Features: Wooded
Details
- Parcel number: 3881400016
Construction
Type & style
- Home type: Townhouse
- Property subtype: Townhouse
- Attached to another structure: Yes
Materials
- Brick Veneer, Vinyl Siding
- Foundation: Slab
- Roof: Architectural
Condition
- New construction: No
- Year built: 2020
Utilities & green energy
- Sewer: Public Sewer
- Water: Public
- Utilities for property: Charleston Water Service, Dominion Energy, Summerville CPW
Green energy
- Green verification: HERS Index Score
Community & neighborhood
Community
- Community features: Lawn Maint Incl, Pool, Tennis Court(s), Trash
Location
- Region: Summerville
- Subdivision: Buckshire
Other
Other facts
- Listing terms: Any,Cash,Conventional,FHA,VA Loan
Price history
| Date | Event | Price |
|---|---|---|
| 7/24/2025 | Sold | $312,500$169/sqft |
Source: | ||
| 6/5/2025 | Price change | $312,500-0.8%$169/sqft |
Source: | ||
| 5/14/2025 | Price change | $315,000-0.8%$171/sqft |
Source: | ||
| 5/1/2025 | Listed for sale | $317,500-5.2%$172/sqft |
Source: | ||
| 9/15/2023 | Listing removed | -- |
Source: | ||
Public tax history
| Year | Property taxes | Tax assessment |
|---|---|---|
| 2024 | $1,270 +1.3% | $9,280 |
| 2023 | $1,254 +4.5% | $9,280 |
| 2022 | $1,200 -5.5% | $9,280 |
Find assessor info on the county website
Neighborhood: 29485
Nearby schools
GreatSchools rating
- 4/10Ladson Elementary SchoolGrades: PK-5Distance: 2.4 mi
- 3/10Deer Park MiddleGrades: 6-8Distance: 6.1 mi
- 1/10R. B. Stall High SchoolGrades: 9-12Distance: 6.7 mi
Schools provided by the listing agent
- Elementary: Ladson
- Middle: Northwoods
- High: Stall
Source: CTMLS. This data may not be complete. We recommend contacting the local school district to confirm school assignments for this home.
Get a cash offer in 3 minutes
Find out how much your home could sell for in as little as 3 minutes with a no-obligation cash offer.
Estimated market value$319,900
Get a cash offer in 3 minutes
Find out how much your home could sell for in as little as 3 minutes with a no-obligation cash offer.
Estimated market value
$319,900
