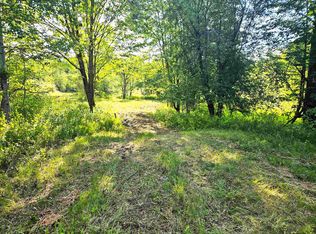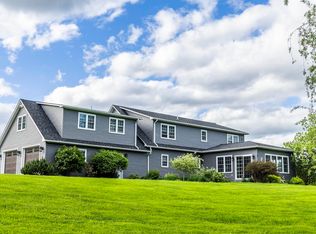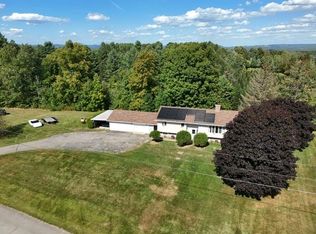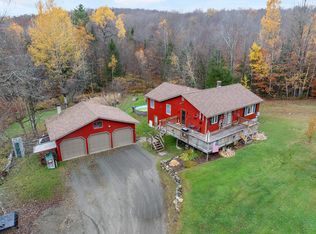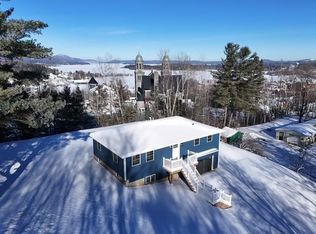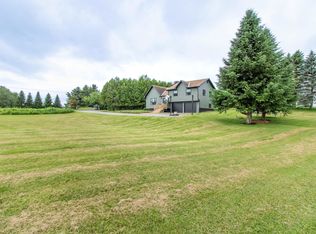Conveniently located just minutes from Newport City yet offering exceptional privacy, this meticulously maintained 3-bedroom, 2-bath multi-level home is set on 1.6 beautifully landscaped and secluded acres. Nearly every aspect of the home has been thoughtfully updated, including a modern kitchen, refreshed bathrooms, new flooring, lighting, paint, and upgraded electrical. The finished lower level features a welcoming entry, a family room with a bar area and the first of three bedrooms, while the main level offers an open-concept layout with a modern kitchen, dining, spacious living room, and a half bath with laundry. Upstairs are two additional bedrooms, including an expansive primary suite and a second bedroom/office with access to a versatile loft space and full bath. Outdoor living is enhanced by a spacious wraparound deck accessible from multiple rooms, perfect for enjoying the peaceful, wooded setting. A dozen apple trees add charm and attract local wildlife. Additional features include a System 2000 oil boiler, two mini-split heat/AC units with room for a third, 200-amp electrical service, public water, conventional septic, and a new 12'x10' storage shed. Located just 5 minutes from downtown Newport amenities and 25 minutes to Jay Peak Resort, this move-in ready property offers privacy, tasteful updates, and incredible value—well worth a look. Seller is a licensed real estate agent.
Active under contract
Listed by:
Jenna Flynn,
Jim Campbell Real Estate 802-334-3400,
Ryan Pronto,
Jim Campbell Real Estate
Price cut: $19.1K (11/3)
$399,900
113 Appletree Lane, Newport City, VT 05855
3beds
3,000sqft
Est.:
Single Family Residence
Built in 1990
1.6 Acres Lot
$388,200 Zestimate®
$133/sqft
$-- HOA
What's special
Peaceful wooded settingVersatile loft spaceExceptional privacyExpansive primary suiteOpen-concept layoutApple treesNew flooring
- 89 days |
- 114 |
- 0 |
Zillow last checked: 8 hours ago
Listing updated: November 12, 2025 at 05:11am
Listed by:
Jenna Flynn,
Jim Campbell Real Estate 802-334-3400,
Ryan Pronto,
Jim Campbell Real Estate
Source: PrimeMLS,MLS#: 5061769
Facts & features
Interior
Bedrooms & bathrooms
- Bedrooms: 3
- Bathrooms: 2
- Full bathrooms: 1
- 1/2 bathrooms: 1
Heating
- Oil, Baseboard, Electric, Heat Pump, Hot Water, Wall Units, Mini Split
Cooling
- Wall Unit(s), Mini Split
Appliances
- Included: Dishwasher, Dryer, Range Hood, Electric Range, Refrigerator, Washer
- Laundry: 1st Floor Laundry
Features
- Bar, Ceiling Fan(s), Dining Area, Walk-In Closet(s)
- Flooring: Bamboo, Carpet, Laminate
- Basement: Climate Controlled,Concrete,Finished,Partially Finished,Interior Stairs,Walkout,Exterior Entry,Walk-Out Access
Interior area
- Total structure area: 3,100
- Total interior livable area: 3,000 sqft
- Finished area above ground: 2,000
- Finished area below ground: 1,000
Property
Parking
- Parking features: Gravel, Driveway
- Has uncovered spaces: Yes
Features
- Levels: Two
- Stories: 2
- Patio & porch: Patio, Covered Porch
- Exterior features: Deck
Lot
- Size: 1.6 Acres
- Features: Country Setting, Landscaped, Wooded, Near Golf Course, Near Shopping, Near Snowmobile Trails, Near Hospital, Near ATV Trail
Details
- Additional structures: Outbuilding
- Parcel number: 43513615703
- Zoning description: Residential
Construction
Type & style
- Home type: SingleFamily
- Architectural style: Contemporary
- Property subtype: Single Family Residence
Materials
- Wood Frame, Vinyl Siding
- Foundation: Poured Concrete
- Roof: Shingle
Condition
- New construction: No
- Year built: 1990
Utilities & green energy
- Electric: 200+ Amp Service, Circuit Breakers
- Sewer: 500 Gallon, Concrete, Septic Tank
- Utilities for property: Cable, Underground Utilities
Community & HOA
Community
- Security: Carbon Monoxide Detector(s), Smoke Detector(s)
Location
- Region: Newport
Financial & listing details
- Price per square foot: $133/sqft
- Tax assessed value: $170,000
- Annual tax amount: $6,154
- Date on market: 9/17/2025
- Road surface type: Gravel
Estimated market value
$388,200
$369,000 - $408,000
$2,492/mo
Price history
Price history
| Date | Event | Price |
|---|---|---|
| 11/3/2025 | Price change | $399,900-4.6%$133/sqft |
Source: | ||
| 10/23/2025 | Price change | $419,000-2.3%$140/sqft |
Source: | ||
| 10/9/2025 | Price change | $429,000-2.3%$143/sqft |
Source: | ||
| 9/17/2025 | Listed for sale | $439,000-11.8%$146/sqft |
Source: | ||
| 9/12/2025 | Listing removed | $498,000$166/sqft |
Source: | ||
Public tax history
Public tax history
| Year | Property taxes | Tax assessment |
|---|---|---|
| 2024 | -- | $170,000 |
| 2023 | -- | $170,000 |
| 2022 | -- | $170,000 |
Find assessor info on the county website
BuyAbility℠ payment
Est. payment
$2,251/mo
Principal & interest
$1551
Property taxes
$560
Home insurance
$140
Climate risks
Neighborhood: 05855
Nearby schools
GreatSchools rating
- 4/10Newport City Elementary SchoolGrades: PK-6Distance: 2.1 mi
- 5/10North Country Senior Uhsd #22Grades: 9-12Distance: 1.6 mi
Schools provided by the listing agent
- Elementary: Newport City Elementary
- Middle: North Country Junior High
- High: North Country Union High Sch
- District: North Country Supervisory Union
Source: PrimeMLS. This data may not be complete. We recommend contacting the local school district to confirm school assignments for this home.
- Loading
