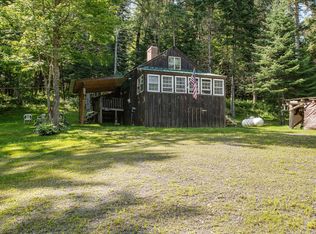Closed
Listed by:
Jennifer Rancourt,
RE/MAX Northern Edge Realty/Colebrook 603-237-5850
Bought with: EXP Realty
$479,900
113 Back Lake Road, Pittsburg, NH 03592
4beds
1,580sqft
Single Family Residence
Built in 1987
3.89 Acres Lot
$482,200 Zestimate®
$304/sqft
$2,535 Estimated rent
Home value
$482,200
Estimated sales range
Not available
$2,535/mo
Zestimate® history
Loading...
Owner options
Explore your selling options
What's special
Welcome home to this spacious chalet in a prime location! Nestled in on 3.89 acres, this home offers such functionality and privacy. Low maintenance with vinyl siding, metal roof and a whole house on demand generator makes this a great home to consider. The walkout basement has a wonderful fully finished space with kitchen, 3/4 bath, living room and bedroom. There is an entry mud room great for all your riding gear for all seasons. Upstairs is an open concept living space with a nice kitchen, living room with cathedral ceilings, 2 nice size bedrooms and a 3/4 bath. The loft is a primary en-suite with a soaker tub, 1/2 bath and nice closet. Outside sit back and relax on you deck. Just minutes to the Connecticut Lakes, Lake Francis and Back Lake makes this the perfect spot for your next home. Direct ATV access and snowmobile right from the neighborhood. Coming furnished and with a standby generator, all that is left to do is pack your bags!
Zillow last checked: 8 hours ago
Listing updated: August 28, 2025 at 08:29am
Listed by:
Jennifer Rancourt,
RE/MAX Northern Edge Realty/Colebrook 603-237-5850
Bought with:
Julie A Plante
EXP Realty
Source: PrimeMLS,MLS#: 5055362
Facts & features
Interior
Bedrooms & bathrooms
- Bedrooms: 4
- Bathrooms: 3
- Full bathrooms: 1
- 3/4 bathrooms: 2
Heating
- Propane, Hot Water
Cooling
- None
Appliances
- Included: Dryer, Microwave, Electric Range, Refrigerator, Washer
Features
- Cathedral Ceiling(s), Ceiling Fan(s), Kitchen/Dining, Living/Dining, Primary BR w/ BA, Natural Light, Natural Woodwork
- Flooring: Carpet, Vinyl
- Basement: Finished,Walk-Out Access
- Furnished: Yes
Interior area
- Total structure area: 2,282
- Total interior livable area: 1,580 sqft
- Finished area above ground: 1,580
- Finished area below ground: 0
Property
Parking
- Parking features: Gravel
Features
- Levels: One and One Half
- Stories: 1
- Exterior features: Deck, Natural Shade
- Frontage length: Road frontage: 310
Lot
- Size: 3.89 Acres
- Features: Level, Sloped
Details
- Additional structures: Outbuilding
- Parcel number: PTSBM000B3B000044L000000
- Zoning description: None
- Other equipment: Standby Generator
Construction
Type & style
- Home type: SingleFamily
- Architectural style: Chalet
- Property subtype: Single Family Residence
Materials
- Wood Frame
- Foundation: Concrete
- Roof: Metal
Condition
- New construction: No
- Year built: 1987
Utilities & green energy
- Electric: Circuit Breakers
- Sewer: Concrete, Leach Field, Private Sewer, Septic Tank
- Utilities for property: None
Community & neighborhood
Location
- Region: Pittsburg
Other
Other facts
- Road surface type: Paved
Price history
| Date | Event | Price |
|---|---|---|
| 8/27/2025 | Sold | $479,900$304/sqft |
Source: | ||
| 8/7/2025 | Contingent | $479,900$304/sqft |
Source: | ||
| 8/7/2025 | Listed for sale | $479,900+174.2%$304/sqft |
Source: | ||
| 12/8/2015 | Sold | $175,000-12.5%$111/sqft |
Source: Public Record Report a problem | ||
| 9/28/2015 | Pending sale | $199,900$127/sqft |
Source: RE/MAX Northern Edge Realty/Colebrook #4446738 Report a problem | ||
Public tax history
| Year | Property taxes | Tax assessment |
|---|---|---|
| 2024 | $3,359 | $349,900 |
| 2023 | $3,359 +21.3% | $349,900 +100.9% |
| 2022 | $2,770 +1.7% | $174,200 +0.8% |
Find assessor info on the county website
Neighborhood: 03592
Nearby schools
GreatSchools rating
- NAPittsburg School (Elem)Grades: PK-8Distance: 0.6 mi
- NAPittsburg School (High)Grades: 9-12Distance: 0.6 mi
Schools provided by the listing agent
- Elementary: Pittsburg School
- High: Pittsburg School
- District: Pittsburg
Source: PrimeMLS. This data may not be complete. We recommend contacting the local school district to confirm school assignments for this home.
Get pre-qualified for a loan
At Zillow Home Loans, we can pre-qualify you in as little as 5 minutes with no impact to your credit score.An equal housing lender. NMLS #10287.
