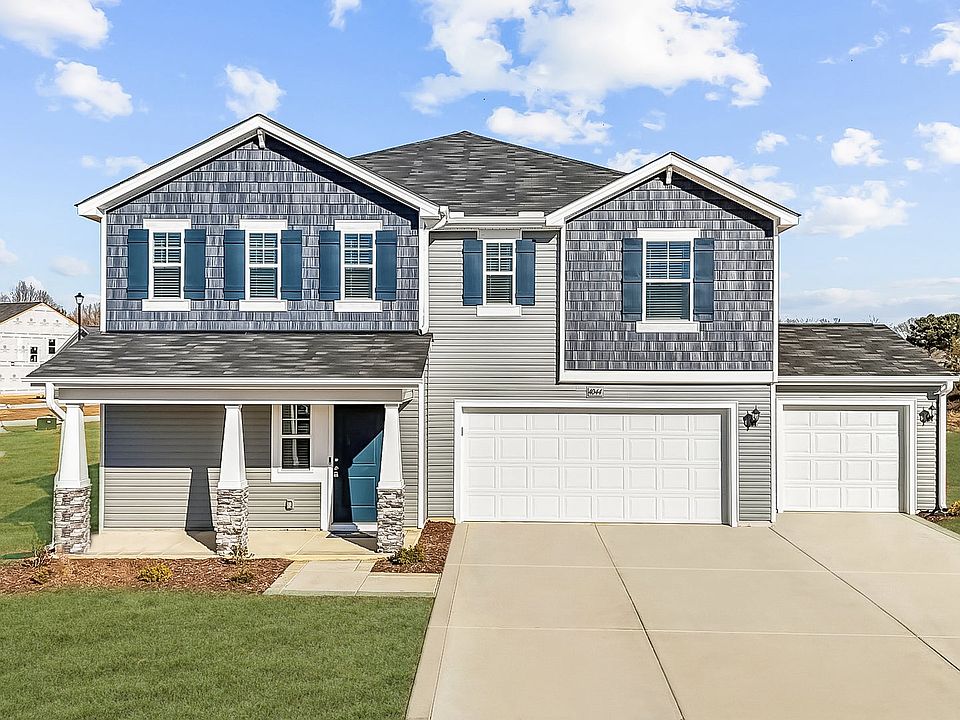The Prelude floor plan is a spacious and well-designed home spanning 2,433 square feet across two levels, offering four bedrooms, with one shown as a study, two full and one half baths, and a variety of functional spaces. This layout features separate study areas, perfect for working from home or focused activities, along with a versatile loft on the second floor that can serve as a playroom or media center. The home also includes a convenient 2-car garage, providing ample storage. With its blend of private retreats and open living areas, the Prelude is ideal for those who need both space and versatility in their home. Photos are for illustration purposes only. Actual home may vary in features, colors, and options.
New construction
$363,100
113 Banbury Ln, Raeford, NC 28376
4beds
2,428sqft
Single Family Residence
Built in 2026
-- sqft lot
$-- Zestimate®
$150/sqft
$-- HOA
Under construction (available January 2026)
Currently being built and ready to move in soon. Reserve today by contacting the builder.
What's special
Versatile loftFour bedroomsPrivate retreatsSpacious and well-designed homeStudy areas
This home is based on the Prelude plan.
Call: (910) 565-8843
- 9 hours
- on Zillow |
- 50 |
- 4 |
Zillow last checked: 8 hours ago
Listing updated: 8 hours ago
Listed by:
Dream Finders Homes
Source: Dream Finders Homes
Travel times
Schedule tour
Select your preferred tour type — either in-person or real-time video tour — then discuss available options with the builder representative you're connected with.
Facts & features
Interior
Bedrooms & bathrooms
- Bedrooms: 4
- Bathrooms: 3
- Full bathrooms: 3
Interior area
- Total interior livable area: 2,428 sqft
Video & virtual tour
Property
Parking
- Total spaces: 2
- Parking features: Garage
- Garage spaces: 2
Features
- Levels: 2.0
- Stories: 2
Construction
Type & style
- Home type: SingleFamily
- Property subtype: Single Family Residence
Condition
- New Construction,Under Construction
- New construction: Yes
- Year built: 2026
Details
- Builder name: Dream Finders Homes
Community & HOA
Community
- Subdivision: Kirwin Village
Location
- Region: Raeford
Financial & listing details
- Price per square foot: $150/sqft
- Date on market: 8/21/2025
About the community
Homes Under Construction at Kirwin Village - Ideal for Military Buyers! Welcome to Kirwin Village, a premier community in Raeford, NC, designed for those seeking convenience, comfort, and quick access to Fort Bragg . With single-family homes ranging from 1,725 to 2,428 square feet , this community offers spacious, modern floor plans perfect for military families and professionals. Enjoy top-tier amenities, including a fitness center, playground, dog park, and covered picnic area , creating the perfect balance of relaxation and recreation. Located just a short drive from Fort Bragg , Kirwin Village provides easy access to work while keeping you close to local dining, grocery stores, and shopping. With nearby access to Hope Mills, Fayetteville, and Pinehurst, you'll have everything you need within reach. Find your ideal home in a community built with military-friendly convenience in mind!
Source: Dream Finders Homes

