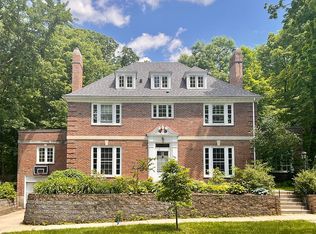Closed
$390,000
113 Bascom Place, Madison, WI 53726
1beds
624sqft
Single Family Residence
Built in 1909
3,484.8 Square Feet Lot
$398,100 Zestimate®
$625/sqft
$1,697 Estimated rent
Home value
$398,100
$374,000 - $422,000
$1,697/mo
Zestimate® history
Loading...
Owner options
Explore your selling options
What's special
Rare opportunity to own a piece of Madison History designed by the "Father of modern architecture" Louis Sullivan. The Carriage House to the Bradley Mansion is everything one would expect from the mentor to Frank Lloyd Wright. With the guidance of another famed architect Hamilton Beatty, the Carriage House was converted to home in 1932. Current owners have been careful stewards of the site, bringing a modern efficiency to the kitchen while keeping the integrity of the classic design. Light fills the space with the expansive bank of windows. This is truly a Madison gem. Please submit Offers by 3:30 PM - SUNDAY 9/7 - 48 HOURS FOR RESPONSE.
Zillow last checked: 8 hours ago
Listing updated: October 10, 2025 at 08:54pm
Listed by:
Melissa Bjerke Pref:608-443-4819,
Stark Company, REALTORS
Bought with:
Liz Lauer
Source: WIREX MLS,MLS#: 2007096 Originating MLS: South Central Wisconsin MLS
Originating MLS: South Central Wisconsin MLS
Facts & features
Interior
Bedrooms & bathrooms
- Bedrooms: 1
- Bathrooms: 2
- Full bathrooms: 1
- 1/2 bathrooms: 1
- Main level bedrooms: 1
Primary bedroom
- Level: Main
- Area: 160
- Dimensions: 10 x 16
Bathroom
- Features: At least 1 Tub, Master Bedroom Bath: Full, Master Bedroom Bath, Master Bedroom Bath: Tub/Shower Combo
Kitchen
- Level: Main
- Area: 81
- Dimensions: 9 x 9
Living room
- Level: Main
- Area: 160
- Dimensions: 10 x 16
Office
- Level: Lower
- Area: 176
- Dimensions: 11 x 16
Heating
- Natural Gas, Forced Air
Cooling
- Central Air
Appliances
- Included: Range/Oven, Refrigerator, Dishwasher, Microwave, Washer, Dryer, Water Softener
Features
- Flooring: Wood or Sim.Wood Floors
- Basement: Full,Walk-Out Access,Partially Finished
Interior area
- Total structure area: 624
- Total interior livable area: 624 sqft
- Finished area above ground: 520
- Finished area below ground: 104
Property
Parking
- Parking features: No Garage
Features
- Fencing: Fenced Yard
Lot
- Size: 3,484 sqft
- Dimensions: 35 x 100
- Features: Wooded
Details
- Parcel number: 070922228022
- Zoning: HIS-UH
- Special conditions: Arms Length
Construction
Type & style
- Home type: SingleFamily
- Architectural style: Prairie/Craftsman,Other
- Property subtype: Single Family Residence
Materials
- Wood Siding, Brick, Stone
Condition
- 21+ Years
- New construction: No
- Year built: 1909
Utilities & green energy
- Sewer: Public Sewer
- Water: Public
- Utilities for property: Cable Available
Community & neighborhood
Location
- Region: Madison
- Subdivision: University Heights
- Municipality: Madison
Price history
| Date | Event | Price |
|---|---|---|
| 10/10/2025 | Sold | $390,000-1.3%$625/sqft |
Source: | ||
| 9/12/2025 | Pending sale | $395,000$633/sqft |
Source: | ||
| 9/9/2025 | Contingent | $395,000$633/sqft |
Source: | ||
| 9/3/2025 | Listed for sale | $395,000+39.4%$633/sqft |
Source: | ||
| 9/26/2017 | Sold | $283,300+49.1%$454/sqft |
Source: Public Record Report a problem | ||
Public tax history
| Year | Property taxes | Tax assessment |
|---|---|---|
| 2024 | $6,471 +3.9% | $330,600 +7% |
| 2023 | $6,226 | $309,000 +9% |
| 2022 | -- | $283,500 +8.5% |
Find assessor info on the county website
Neighborhood: Regent
Nearby schools
GreatSchools rating
- 9/10Randall Elementary SchoolGrades: 3-5Distance: 0.3 mi
- 8/10Hamilton Middle SchoolGrades: 6-8Distance: 1.8 mi
- 9/10West High SchoolGrades: 9-12Distance: 0.2 mi
Schools provided by the listing agent
- Elementary: Franklin/Randall
- Middle: Hamilton
- High: West
- District: Madison
Source: WIREX MLS. This data may not be complete. We recommend contacting the local school district to confirm school assignments for this home.
Get pre-qualified for a loan
At Zillow Home Loans, we can pre-qualify you in as little as 5 minutes with no impact to your credit score.An equal housing lender. NMLS #10287.
Sell for more on Zillow
Get a Zillow Showcase℠ listing at no additional cost and you could sell for .
$398,100
2% more+$7,962
With Zillow Showcase(estimated)$406,062
