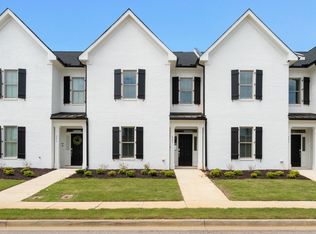6 and 12 month leases available now! Beautiful Sumter Townhome Residence available in Town Madison for a six month lease. This luxurious executive home features the master bedroom on the main level, complete with a walk in shower, soaking tub and large walk in closet. The gourmet kitchen overlooks the great room and dining area. Refrigerator is provided. Upstairs is a generous loft space and two additional bedrooms, bathroom and walk in closets. Home boasts a two car garage, covered patio and private courtyard.
This neighborhood includes a village square with unique shops, parks, and restaurants within easy walking distance from your front door. The Heights district will be adjacent to The Exchange district introducing destination retailers and entertainment including Margaritaville Hotel, AA Minor League Baseball Team, The Rocket City Trash Pandas, and more.
The neighborhood is zoned for Horizon Elementary, Discovery Middle and Bob Jones High School. With the perfect location right off I-565, the neighborhood is also only a short drive to the Huntsville International Airport, Redstone Arsenal, Cummings Research Park, and Bridge Street Town Centre shopping.
Nearby Recreation & Shopping:
U.S. Space & Rocket Center
Sci-Quest Hands-On Science Center
Huntsville Museum of Art
Broadway Theatre League
Huntsville Symphony Orchestra
The EarlyWorks Family of Museums
Bridge Street Town Centre
Parkway Place Mall
Community Amenities Include:
Clubhouse & Pool
Lawn Service By The HOA
Treed-lined Views & Sidewalks
Village Square With Shopping & Dining
Walking Distance To Toyota Field, Home of The Rocket City Trash Pandas
Underground Utilities
*neighborhood amenities are not included in the rental rate and an additional cost will be incurred for use of these items.
We welcome applications!
HOW TO SECURE THE HOME FOR RENT: The security deposit secures the home, and only an approved applicant is eligible to put down the security deposit, which is due within 48 hours of being approved. If you love this house and want to rent it, apply now. Many people apply for homes based on price and location, even before seeing the home. The first approved applicant will be able to secure the house. We process applications on a first-come, first-served basis. Don't worry, if you're not first in line, you won't automatically be charged the $65 application fee.
This listing is proudly presented by Pugh Group Property Management. This property allows self guided viewing without an appointment. Contact for details.
Townhouse for rent
$2,495/mo
113 Bienville St, Madison, AL 35758
3beds
2,228sqft
Price may not include required fees and charges.
Townhouse
Available now
No pets
-- A/C
-- Laundry
-- Parking
-- Heating
What's special
- 47 days
- on Zillow |
- -- |
- -- |
Travel times

Get a personal estimate of what you can afford to buy
Personalize your search to find homes within your budget with BuyAbility℠.
Facts & features
Interior
Bedrooms & bathrooms
- Bedrooms: 3
- Bathrooms: 3
- Full bathrooms: 2
- 1/2 bathrooms: 1
Features
- Walk In Closet
Interior area
- Total interior livable area: 2,228 sqft
Property
Parking
- Details: Contact manager
Features
- Exterior features: Walk In Closet
Details
- Parcel number: 1605220001001047
Construction
Type & style
- Home type: Townhouse
- Property subtype: Townhouse
Building
Management
- Pets allowed: No
Community & HOA
Location
- Region: Madison
Financial & listing details
- Lease term: Contact For Details
Price history
| Date | Event | Price |
|---|---|---|
| 8/14/2025 | Price change | $2,495-2.2%$1/sqft |
Source: Zillow Rentals | ||
| 8/5/2025 | Price change | $2,550-7.3%$1/sqft |
Source: Zillow Rentals | ||
| 7/11/2025 | Listed for rent | $2,750-3.5%$1/sqft |
Source: Zillow Rentals | ||
| 5/31/2025 | Price change | $459,900-1.1%$206/sqft |
Source: | ||
| 5/1/2025 | Price change | $465,000-1%$209/sqft |
Source: | ||
![[object Object]](https://photos.zillowstatic.com/fp/2fa46a42eb9a5746fd5fdebef8aabc80-p_i.jpg)
