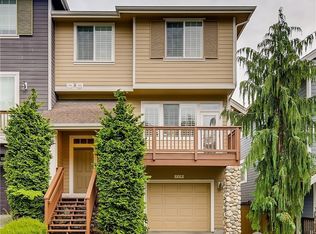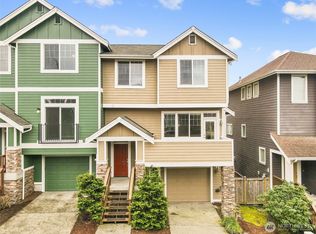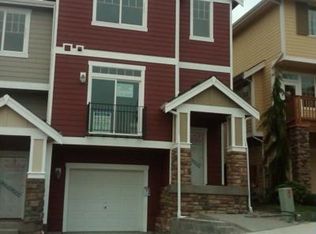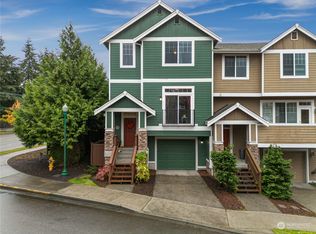Sold
Listed by:
Rochelle Chorak,
Keller Williams Rty Tacoma,
Shelly Crane,
Keller Williams Rty Tacoma
Bought with: Windermere RE West Campus Inc
$534,950
113 Birch Street, Fircrest, WA 98466
3beds
1,708sqft
Single Family Residence
Built in 2003
1,629.14 Square Feet Lot
$528,400 Zestimate®
$313/sqft
$2,790 Estimated rent
Home value
$528,400
$491,000 - $565,000
$2,790/mo
Zestimate® history
Loading...
Owner options
Explore your selling options
What's special
Discover this beautifully updated home in Fircrest Commons! Featuring 3 bedrooms and 2.25 baths, this gem boasts fresh exterior paint and air conditioning for year-round comfort. The thoughtful layout features two bedrooms upstairs both with ensuites offering private retreats. Enjoy an open-concept living area on the main level with a well-appointed kitchen, living room with gas fireplace and custom shutters throughout the home. The versatile main-floor bedroom is perfect for guests, a home office, or flex space. Relax outdoors on the deck off the main level or on the private lower-level patio. Located in a prime location in the highly rated University Place School District. Don’t miss this move-in-ready home!
Zillow last checked: 8 hours ago
Listing updated: May 26, 2025 at 04:03am
Listed by:
Rochelle Chorak,
Keller Williams Rty Tacoma,
Shelly Crane,
Keller Williams Rty Tacoma
Bought with:
Joy E. Heritage, 46684
Windermere RE West Campus Inc
Source: NWMLS,MLS#: 2349621
Facts & features
Interior
Bedrooms & bathrooms
- Bedrooms: 3
- Bathrooms: 3
- Full bathrooms: 1
- 3/4 bathrooms: 1
- 1/2 bathrooms: 1
- Main level bathrooms: 1
- Main level bedrooms: 1
Bedroom
- Level: Main
Other
- Level: Main
Dining room
- Level: Main
Entry hall
- Level: Main
Kitchen with eating space
- Level: Main
Heating
- Fireplace(s), 90%+ High Efficiency, Forced Air
Cooling
- 90%+ High Efficiency, Central Air, Forced Air
Appliances
- Included: Dishwasher(s), Disposal, Dryer(s), Microwave(s), Refrigerator(s), Stove(s)/Range(s), Washer(s), Garbage Disposal
Features
- Bath Off Primary, Dining Room, High Tech Cabling
- Flooring: Ceramic Tile, Engineered Hardwood, Carpet
- Windows: Double Pane/Storm Window
- Basement: Unfinished
- Number of fireplaces: 1
- Fireplace features: Gas, Main Level: 1, Fireplace
Interior area
- Total structure area: 1,708
- Total interior livable area: 1,708 sqft
Property
Parking
- Total spaces: 2
- Parking features: Driveway, Attached Garage
- Attached garage spaces: 2
Features
- Levels: Two
- Stories: 2
- Entry location: Main
- Patio & porch: Bath Off Primary, Ceramic Tile, Double Pane/Storm Window, Dining Room, Fireplace, High Tech Cabling, Security System
Lot
- Size: 1,629 sqft
- Features: Curbs, Dead End Street, Paved, Sidewalk, Cabana/Gazebo, Fenced-Partially, Sprinkler System
Details
- Parcel number: 4002190460
- Special conditions: Standard
Construction
Type & style
- Home type: SingleFamily
- Property subtype: Single Family Residence
Materials
- Wood Products
- Foundation: Poured Concrete
- Roof: Composition
Condition
- Year built: 2003
- Major remodel year: 2003
Utilities & green energy
- Sewer: Sewer Connected
- Water: Public
Community & neighborhood
Security
- Security features: Security System
Community
- Community features: CCRs, Playground, Trail(s)
Location
- Region: Fircrest
- Subdivision: Fircrest
HOA & financial
HOA
- HOA fee: $135 monthly
Other
Other facts
- Listing terms: Cash Out,Conventional,FHA,VA Loan
- Cumulative days on market: 5 days
Price history
| Date | Event | Price |
|---|---|---|
| 4/25/2025 | Sold | $534,950$313/sqft |
Source: | ||
| 4/1/2025 | Pending sale | $534,950$313/sqft |
Source: | ||
| 3/28/2025 | Listed for sale | $534,950+148.8%$313/sqft |
Source: | ||
| 5/28/2004 | Sold | $215,000$126/sqft |
Source: Public Record | ||
Public tax history
| Year | Property taxes | Tax assessment |
|---|---|---|
| 2024 | $1,517 -61.6% | $467,500 +10.2% |
| 2023 | $3,952 -4.7% | $424,400 -4.3% |
| 2022 | $4,147 +5.2% | $443,700 +17.4% |
Find assessor info on the county website
Neighborhood: 98466
Nearby schools
GreatSchools rating
- 5/10Evergreen Primary SchoolGrades: PK-4Distance: 1.3 mi
- 9/10Narrows View Intermediate SchoolGrades: 5-7Distance: 1.7 mi
- 9/10Curtis Senior High SchoolGrades: 10-12Distance: 2.2 mi

Get pre-qualified for a loan
At Zillow Home Loans, we can pre-qualify you in as little as 5 minutes with no impact to your credit score.An equal housing lender. NMLS #10287.
Sell for more on Zillow
Get a free Zillow Showcase℠ listing and you could sell for .
$528,400
2% more+ $10,568
With Zillow Showcase(estimated)
$538,968


