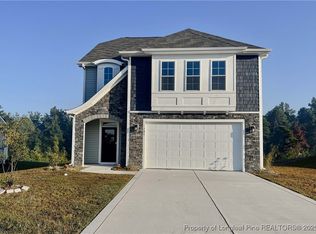Beautiful two-story home with 4 bedroom/2.5 bathroom located in Raeford, this home features an open floor plan with vaulted ceilings, luxury plank, carpet, and tile flooring. The kitchen comes with a refrigerator, dishwasher, stove, and microwave with plenty of countertop space and an island. The master suite is located on the first floor featuring walk in closet and dual vanity bathroom with garden tub. All other bedrooms upstairs with carpet flooring and ceiling fans. Plus, a finished bonus room with a closet. Separate laundry room with washer and dryer hook-ups. Large, fenced backyard.
House for rent
$2,050/mo
113 Blue Water Dr, Raeford, NC 28376
4beds
2,084sqft
Price may not include required fees and charges.
Singlefamily
Available Fri Aug 15 2025
-- Pets
Electric, ceiling fan
Dryer hookup laundry
Attached garage parking
Heat pump, fireplace
What's special
Vaulted ceilingsOpen floor planLarge fenced backyardSeparate laundry roomWalk in closet
- 24 days
- on Zillow |
- -- |
- -- |
Travel times
Looking to buy when your lease ends?
See how you can grow your down payment with up to a 6% match & 4.15% APY.
Facts & features
Interior
Bedrooms & bathrooms
- Bedrooms: 4
- Bathrooms: 3
- Full bathrooms: 2
- 1/2 bathrooms: 1
Rooms
- Room types: Dining Room
Heating
- Heat Pump, Fireplace
Cooling
- Electric, Ceiling Fan
Appliances
- Included: Dishwasher, Disposal, Microwave, Range, Refrigerator
- Laundry: Dryer Hookup, Hookups, In Unit, Main Level, Washer Hookup
Features
- Breakfast Area, Cathedral Ceiling(s), Ceiling Fan(s), Coffered Ceiling(s), Double Vanity, Garden Tub/Roman Tub, Kitchen Island, Primary Downstairs, Separate Shower, Separate/Formal Dining Room, Separate/Formal Living Room, Tray Ceiling(s), Vaulted Ceiling(s), Walk In Closet, Walk-In Closet(s)
- Flooring: Carpet, Laminate, Tile
- Has fireplace: Yes
Interior area
- Total interior livable area: 2,084 sqft
Property
Parking
- Parking features: Attached, Garage, Covered
- Has attached garage: Yes
- Details: Contact manager
Features
- Stories: 2
- Patio & porch: Deck, Porch
- Exterior features: Architecture Style: Two Story, Attached, Breakfast Area, Cathedral Ceiling(s), Ceiling Fan(s), Coffered Ceiling(s), Covered, Deck, Double Vanity, Dryer Hookup, Factory Built, Fence, Flooring: Laminate, Front Porch, Garage, Garden, Garden Tub/Roman Tub, In Unit, Kitchen Island, Level, Lot Features: Level, Main Level, Porch, Primary Downstairs, Separate Shower, Separate/Formal Dining Room, Separate/Formal Living Room, Smoke Detector(s), Tray Ceiling(s), Vaulted Ceiling(s), Walk In Closet, Walk-In Closet(s), Washer Hookup
Details
- Parcel number: 494570001311
Construction
Type & style
- Home type: SingleFamily
- Property subtype: SingleFamily
Condition
- Year built: 2004
Community & HOA
Location
- Region: Raeford
Financial & listing details
- Lease term: Contact For Details
Price history
| Date | Event | Price |
|---|---|---|
| 7/21/2025 | Price change | $2,050-4.7%$1/sqft |
Source: LPRMLS #746762 | ||
| 7/11/2025 | Listed for rent | $2,150+87%$1/sqft |
Source: LPRMLS #746762 | ||
| 2/17/2022 | Sold | $260,000+1.2%$125/sqft |
Source: | ||
| 12/31/2021 | Pending sale | $257,000$123/sqft |
Source: | ||
| 12/28/2021 | Listed for sale | $257,000$123/sqft |
Source: | ||
![[object Object]](https://photos.zillowstatic.com/fp/176f7b08c8d10a86b24f4cb75e142a83-p_i.jpg)
