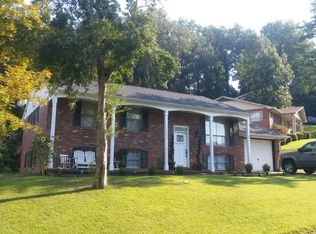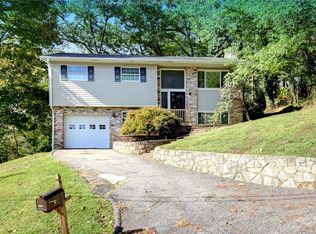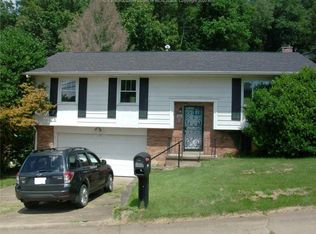Sold for $250,000
$250,000
113 Brentwood Rd, Nitro, WV 25143
3beds
2,583sqft
Single Family Residence
Built in 1970
0.26 Acres Lot
$266,800 Zestimate®
$97/sqft
$1,526 Estimated rent
Home value
$266,800
$253,000 - $280,000
$1,526/mo
Zestimate® history
Loading...
Owner options
Explore your selling options
What's special
Cross Lanes / Nitro. Very nice all-brick rancher in beautiful Brookhaven subdivision (no HOA). Totally updated with all-new spacious kitchen, stainless appliances and granite countertops. All bathrooms are nicely updated. All new windows, new furnace and hot water tank, newer metal roof (2021) & beautiful shiny hardwood floors. The home features a spacious open and bright basement that also opens to the backyard and patio. It is however semi-finished and only needs floor covering, ceiling tiles & walls. Also it is plumbed for a full bathroom if needed. Structural work has been professionally completed. Beautiful with great views!
Zillow last checked: 8 hours ago
Listing updated: November 03, 2023 at 01:27pm
Listed by:
Marlein Habash,
Cornerstone Realty, LLC 304-382-0889
Bought with:
June Skeen, 0017235
Family First Realty
Source: KVBR,MLS#: 267581 Originating MLS: Kanawha Valley Board of REALTORS
Originating MLS: Kanawha Valley Board of REALTORS
Facts & features
Interior
Bedrooms & bathrooms
- Bedrooms: 3
- Bathrooms: 2
- Full bathrooms: 1
- 1/2 bathrooms: 1
Primary bedroom
- Description: Primary Bedroom
- Level: Main
- Dimensions: 14.2x12
Bedroom 2
- Description: Bedroom 2
- Level: Main
- Dimensions: 14.5x11.2
Bedroom 3
- Description: Bedroom 3
- Level: Main
- Dimensions: 11.9x10.6
Den
- Description: Den
- Level: Main
- Dimensions: 11.6x9.5
Dining room
- Description: Dining Room
- Level: Other
- Dimensions: 0
Kitchen
- Description: Kitchen
- Level: Main
- Dimensions: 20.6x15.9
Living room
- Description: Living Room
- Level: Main
- Dimensions: 19.4x12
Utility room
- Description: Utility Room
- Level: Lower
- Dimensions: 9x4.6
Heating
- Forced Air, Gas
Cooling
- Central Air
Appliances
- Included: Dishwasher, Electric Range, Disposal, Microwave, Refrigerator
Features
- Breakfast Area, Eat-in Kitchen, Fireplace, Cable TV
- Flooring: Hardwood, Tile
- Windows: Insulated Windows
- Basement: Full
- Number of fireplaces: 1
- Fireplace features: Insert
Interior area
- Total interior livable area: 2,583 sqft
Property
Parking
- Total spaces: 1
- Parking features: Garage, One Car Garage
- Garage spaces: 1
Features
- Stories: 1
- Patio & porch: Deck, Patio, Porch
- Exterior features: Deck, Porch, Patio
Lot
- Size: 0.26 Acres
- Dimensions: 80 x 76 x 142 x 131
Details
- Parcel number: 272400150000000000
Construction
Type & style
- Home type: SingleFamily
- Architectural style: Ranch,One Story
- Property subtype: Single Family Residence
Materials
- Brick, Drywall
- Roof: Metal
Condition
- Year built: 1970
Utilities & green energy
- Sewer: Public Sewer
- Water: Public
Community & neighborhood
Security
- Security features: Smoke Detector(s)
Location
- Region: Nitro
- Subdivision: Brookhaven
Price history
| Date | Event | Price |
|---|---|---|
| 11/3/2023 | Sold | $250,000+4.6%$97/sqft |
Source: | ||
| 10/30/2023 | Pending sale | $239,000$93/sqft |
Source: | ||
| 10/26/2023 | Listed for sale | $239,000+99.2%$93/sqft |
Source: | ||
| 6/14/2022 | Listing removed | -- |
Source: | ||
| 5/16/2022 | Price change | $120,000-9.8%$46/sqft |
Source: | ||
Public tax history
| Year | Property taxes | Tax assessment |
|---|---|---|
| 2025 | $1,850 -36.8% | $136,980 +48.2% |
| 2024 | $2,927 +100% | $92,460 |
| 2023 | $1,464 | $92,460 |
Find assessor info on the county website
Neighborhood: 25143
Nearby schools
GreatSchools rating
- 7/10Cross Lanes Elementary SchoolGrades: PK-5Distance: 1.1 mi
- 8/10Andrew Jackson Middle SchoolGrades: 6-8Distance: 1.3 mi
- 2/10Nitro High SchoolGrades: 9-12Distance: 3 mi
Schools provided by the listing agent
- Elementary: Cross Lanes
- Middle: Andrew Jackson
- High: Nitro
Source: KVBR. This data may not be complete. We recommend contacting the local school district to confirm school assignments for this home.

Get pre-qualified for a loan
At Zillow Home Loans, we can pre-qualify you in as little as 5 minutes with no impact to your credit score.An equal housing lender. NMLS #10287.


