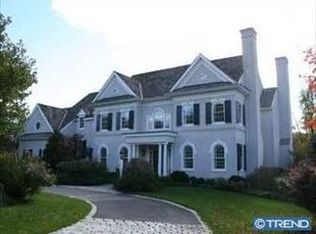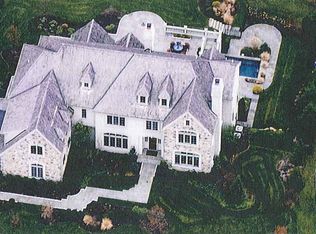If you've been dreaming of sophisticated yet laid-back living in a renowned community, then you're sure to admire this immaculate home! Located in the sought-after Brooke Farm neighborhood, this home is privately sited, with sweeping 180-degree views of open space and soaring trees in the rear and grassy open space in the front. Visitors to this 4-level home are greeted by a front-to-back Entrance Hall. Extensive millwork and hardwood floors enhance the 1st floor. Floor-to-ceiling bookshelves line the charming Library/Music Room. The spacious Living Room has a wood-burning fireplace and windows on two walls. Elegant dinners await under the classic candelabra-style chandelier in the formal Dining Room near the convenient Butler's Pantry which has separate wine and beverage refrigerators. Expansive glass windows along the entire rear of the house frame the scenic outdoors as you enjoy meals in the Breakfast Room. Renovated for gourmet cooking, the Kitchen is equipped with top-of-the-line stainless steel appliances including a 36' Miele refrigerator, a 36' Miele freezer, two Wolf wall ovens, a Wolf 6-burner gas range with grill, two Miele dishwashers, and two Sub-Zero refrigerator drawers. The natural stone island offers ample room for casual seating and entertaining. There is extensive storage under the island and full pull-out pantry drawers line the kitchen. A coffered ceiling, distinctive fireplace, and wall of windows make the nearby Family Room a wonderful space for casual relaxation. Immerse in the restful atmosphere of the Master Bedroom retreat with a tray ceiling, gleaming wood floors, a sitting area, and two custom closets. The renovated Master Bath features 2 separate bathrooms adjoined by a glass-tiled steam shower, all with radiant heat in the floor. The steam shower features a heated bench, body sprays and rain shower. Indulge in spa-like relaxation in the large soaking tub after a tiring day. Two more Hall Bedrooms have ensuite baths, while the other two share a large Jack-and-Jill bathroom. What a delight the 3rd floor is! This expansive Great Room has gleaming wood floors and a separate Meditation Room with Sauna. Great space for a dance or music studio, large office area, hobbies, recreation, or exercise. The walk-in, unfinished Attic has a utility sink, making this level ideal for use as an art studio. Large windows provide stunning views of the rear yard and open space. The generously sized multi-functional, daylight Lower Level is the ultimate recreational space, with room for ping pong, billiards, and TV watching, as well as a Powder Room and walk-out access to the rear yard and bluestone patio. Walls of closets and a large utility room provide loads of storage. This level also features a light-filled in-law suite, with 6th Bedroom and ensuite 5th full bathroom designed for handicap access, plus a fully-equipped Kitchenette. Another Bonus Room could be used as an Exercise Room, additional Office, or Bedroom with its own ensuite 6th full bathroom. Host weekend cookouts or enjoy a relaxing nightcap surrounded by picturesque views on the expanded 2-level deck. The beautiful yard features perennials, flowering shrubs, and specimen trees which provide garden interest throughout the seasons. Additional features include a household command center desk area near the Kitchen, a large Laundry Room, and an attached, side-entry 3-car garage. Near highly-ranked Radnor Township schools, prestigious private schools, clubs, parks, corporate centers, shopping, restaurants, and train station in the charming village of Wayne. Close to the Radnor Trail, The Willows Park, Chanticleer Garden, and convenient to the Blue Route, Center City, and Airport. 2022-05-27
This property is off market, which means it's not currently listed for sale or rent on Zillow. This may be different from what's available on other websites or public sources.

