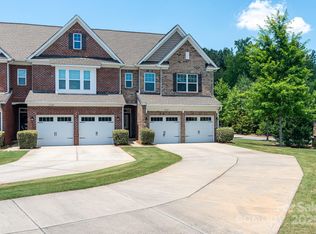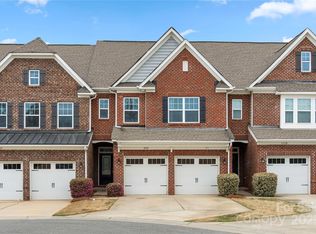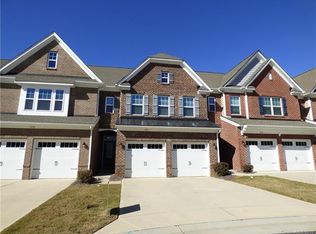Closed
$389,000
113 Burlingame Ct UNIT C, Mooresville, NC 28117
3beds
2,009sqft
Townhouse
Built in 2015
0.05 Acres Lot
$388,400 Zestimate®
$194/sqft
$2,188 Estimated rent
Home value
$388,400
$369,000 - $408,000
$2,188/mo
Zestimate® history
Loading...
Owner options
Explore your selling options
What's special
Seller can HELP YOU get a LOWER MORTGAGE RATE on this home of your dreams! First year could be under 5%*! Seller ALSO offering $3,500 toward buyer’s closing costs AND $500 for a home warranty. It’s a NO-BRAINER! Make this YOUR gorgeous dream home. 3 BRs/2.5 BAs + main level office + loft/flex area + walk-in pantry + “floored” privacy-fenced patio + one of the cleanest 2-car garages you have ever seen (sealed floor, finished walls!). Granite, SS appliances. Fireplace. Large walk-in closet. WALK to shops, restaurants, grocery, medical offices, n’hood pool, club house, tennis / pickleball courts, and Lake Norman access / day dock. Fresh paint. Freshly cleaned carpets. Well maintained. Good parking for guests. Widening of Hwy 150 has begun! Highly rated schools. Agent related to seller. (*2nd yr potential under 6%, yrs 3-30 mrkt rate; actual figures depend on buyer’s credit score & DP amount, of course, and using L.A.’s affiliated lender. $700 appraisal credit also possible w this lender)
Zillow last checked: 8 hours ago
Listing updated: August 06, 2025 at 09:17am
Listing Provided by:
Candy La Monica candy@candylamonica.com,
RE/MAX Executive
Bought with:
Melissa Polce
Coldwell Banker Realty
Source: Canopy MLS as distributed by MLS GRID,MLS#: 4237153
Facts & features
Interior
Bedrooms & bathrooms
- Bedrooms: 3
- Bathrooms: 3
- Full bathrooms: 2
- 1/2 bathrooms: 1
Primary bedroom
- Features: Cathedral Ceiling(s), Ceiling Fan(s), En Suite Bathroom, Walk-In Closet(s)
- Level: Upper
Bedroom s
- Level: Upper
Dining room
- Level: Main
Great room
- Level: Main
Kitchen
- Level: Main
Laundry
- Level: Upper
Loft
- Level: Upper
Office
- Level: Main
Heating
- Natural Gas
Cooling
- Ceiling Fan(s), Central Air
Appliances
- Included: Dishwasher, Disposal, Electric Water Heater, Gas Oven, Gas Range, Ice Maker, Microwave, Refrigerator with Ice Maker, Self Cleaning Oven, Washer/Dryer
- Laundry: Electric Dryer Hookup, Inside, Laundry Room, Upper Level, Washer Hookup
Features
- Soaking Tub, Kitchen Island, Open Floorplan, Walk-In Closet(s), Walk-In Pantry
- Flooring: Carpet, Laminate, Tile
- Doors: Insulated Door(s)
- Windows: Insulated Windows
- Has basement: No
- Attic: Pull Down Stairs
- Fireplace features: Gas, Gas Log, Gas Vented, Great Room
Interior area
- Total structure area: 2,009
- Total interior livable area: 2,009 sqft
- Finished area above ground: 2,009
- Finished area below ground: 0
Property
Parking
- Total spaces: 2
- Parking features: Attached Garage, Garage Door Opener, Garage Faces Front, Keypad Entry, Garage on Main Level
- Attached garage spaces: 2
Features
- Levels: Two
- Stories: 2
- Entry location: Main
- Patio & porch: Patio
- Pool features: Community
- Fencing: Fenced,Privacy
- Waterfront features: Boat Slip – Community, Paddlesport Launch Site - Community
- Body of water: Lake Norman
Lot
- Size: 0.05 Acres
- Features: Cul-De-Sac
Details
- Parcel number: 4637747957.000
- Zoning: CM
- Special conditions: Standard
Construction
Type & style
- Home type: Townhouse
- Property subtype: Townhouse
Materials
- Brick Full
- Foundation: Slab
- Roof: Composition,Metal
Condition
- New construction: No
- Year built: 2015
Utilities & green energy
- Sewer: Public Sewer
- Water: City
- Utilities for property: Cable Available, Electricity Connected, Satellite Internet Available
Community & neighborhood
Security
- Security features: Smoke Detector(s)
Community
- Community features: Clubhouse, Dog Park, Game Court, Lake Access, Playground, Sidewalks, Sport Court, Street Lights, Tennis Court(s), Walking Trails
Location
- Region: Mooresville
- Subdivision: Cove at Morrison Plantation
HOA & financial
HOA
- Has HOA: Yes
- HOA fee: $201 monthly
- Association name: Hawthorne Management
- Association phone: 704-377-0114
Other
Other facts
- Listing terms: Cash,Conventional,VA Loan
- Road surface type: Concrete, Paved
Price history
| Date | Event | Price |
|---|---|---|
| 8/4/2025 | Sold | $389,000-2.6%$194/sqft |
Source: | ||
| 5/6/2025 | Price change | $399,500-2.6%$199/sqft |
Source: | ||
| 4/4/2025 | Listed for sale | $410,000+18%$204/sqft |
Source: | ||
| 9/27/2021 | Sold | $347,500-0.7%$173/sqft |
Source: | ||
| 8/9/2021 | Contingent | $350,000$174/sqft |
Source: | ||
Public tax history
| Year | Property taxes | Tax assessment |
|---|---|---|
| 2025 | $3,607 | $360,600 |
| 2024 | $3,607 | $360,600 |
| 2023 | $3,607 +26.1% | $360,600 +43.9% |
Find assessor info on the county website
Neighborhood: 28117
Nearby schools
GreatSchools rating
- 6/10Lakeshore Elementary SchoolGrades: PK-5Distance: 1.3 mi
- 3/10Lakeshore Middle SchoolGrades: 6-8Distance: 1.3 mi
- 7/10Lake Norman High SchoolGrades: 9-12Distance: 0.8 mi
Schools provided by the listing agent
- Elementary: Lake Norman
- Middle: Lakeshore
- High: Lake Norman
Source: Canopy MLS as distributed by MLS GRID. This data may not be complete. We recommend contacting the local school district to confirm school assignments for this home.
Get a cash offer in 3 minutes
Find out how much your home could sell for in as little as 3 minutes with a no-obligation cash offer.
Estimated market value
$388,400
Get a cash offer in 3 minutes
Find out how much your home could sell for in as little as 3 minutes with a no-obligation cash offer.
Estimated market value
$388,400


