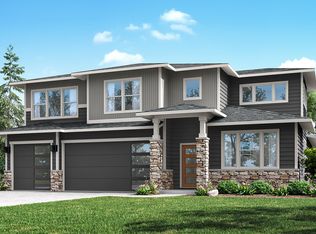Closed
$751,410
113 Butte Springs Trl #468, Eagle Point, OR 97524
4beds
3baths
2,674sqft
Single Family Residence
Built in 2025
0.26 Acres Lot
$754,500 Zestimate®
$281/sqft
$3,022 Estimated rent
Home value
$754,500
$679,000 - $837,000
$3,022/mo
Zestimate® history
Loading...
Owner options
Explore your selling options
What's special
This well-appointed daylight plan offers great solutions for flexibility, storage, and main-level living. An inviting covered entry leads the way into a sophisticated entryway with a full bed and bath off to the side. An open great room features a fireplace with optional built-ins and lies opposite the generous kitchen with corner pantry. The primary suite is located on the main floor and features a luxurious bathroom and sizeable walk-in closet. The main level is completed with a 3-car garage and covered deck. Head downstairs and discover a second living room, perfect to use for a play room or media area, along with a covered outdoor patio, two secondary bedrooms, another full bath, and storage space. Floor plans are computer generated and actual construction may vary
Zillow last checked: 8 hours ago
Listing updated: September 19, 2025 at 01:30pm
Listed by:
Holt Homes Realty, LLC 503-930-8018
Bought with:
Holt Homes Realty, LLC
Source: Oregon Datashare,MLS#: 220192644
Facts & features
Interior
Bedrooms & bathrooms
- Bedrooms: 4
- Bathrooms: 3
Heating
- Forced Air
Cooling
- Other
Features
- Flooring: Carpet, Laminate, Vinyl
- Has fireplace: Yes
- Fireplace features: Gas
- Common walls with other units/homes: No Common Walls
Interior area
- Total structure area: 2,674
- Total interior livable area: 2,674 sqft
Property
Parking
- Total spaces: 3
- Parking features: Attached, Concrete
- Attached garage spaces: 3
Features
- Levels: Two
- Stories: 2
Lot
- Size: 0.26 Acres
Details
- Parcel number: 11015210
- Zoning description: R-1-8
- Special conditions: Standard
Construction
Type & style
- Home type: SingleFamily
- Architectural style: Craftsman
- Property subtype: Single Family Residence
Materials
- Frame
- Foundation: Concrete Perimeter
- Roof: Composition
Condition
- New construction: Yes
- Year built: 2025
Utilities & green energy
- Sewer: Public Sewer
- Water: Public
Community & neighborhood
Location
- Region: Eagle Point
- Subdivision: Eagle Point Golf Community
HOA & financial
HOA
- Has HOA: Yes
- HOA fee: $95 quarterly
- Amenities included: Other
- Second HOA fee: $60 quarterly
Other
Other facts
- Listing terms: Cash,Conventional,FHA,VA Loan
Price history
| Date | Event | Price |
|---|---|---|
| 9/19/2025 | Sold | $751,410+18%$281/sqft |
Source: | ||
| 11/14/2024 | Pending sale | $636,710$238/sqft |
Source: | ||
Public tax history
Tax history is unavailable.
Neighborhood: 97524
Nearby schools
GreatSchools rating
- 5/10Eagle Rock Elementary SchoolGrades: K-5Distance: 1.8 mi
- 5/10Eagle Point Middle SchoolGrades: 6-8Distance: 1.7 mi
- 7/10Eagle Point High SchoolGrades: 9-12Distance: 1.4 mi
Schools provided by the listing agent
- Elementary: Hillside Elem
- Middle: Eagle Point Middle
- High: Eagle Point High
Source: Oregon Datashare. This data may not be complete. We recommend contacting the local school district to confirm school assignments for this home.

Get pre-qualified for a loan
At Zillow Home Loans, we can pre-qualify you in as little as 5 minutes with no impact to your credit score.An equal housing lender. NMLS #10287.

