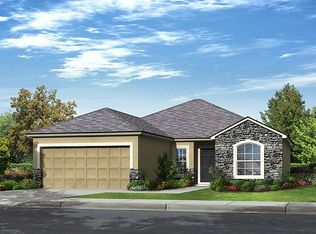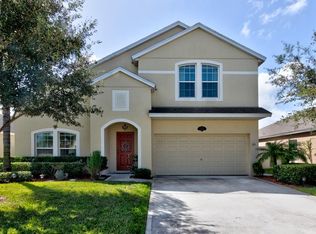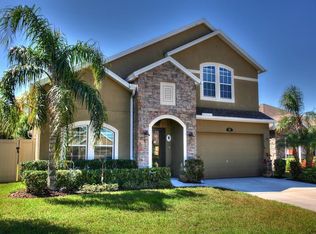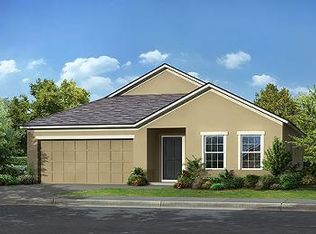Well maintained home in Sebastian Crossings with a beautiful view of the preserve in the backyard, great for a bird watching. The Sebastian Rail Trail is accessible from the entrance of the community. This home offers a great floor plan with 2 living areas and split bedrooms. Move in ready!!
This property is off market, which means it's not currently listed for sale or rent on Zillow. This may be different from what's available on other websites or public sources.




