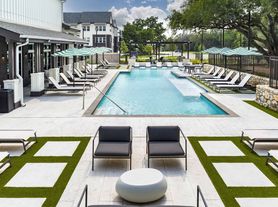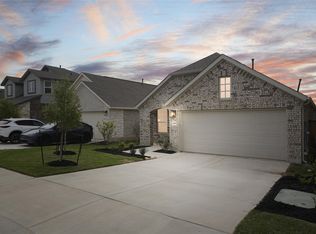Price includes Pest Control and a Maintenance Program which also takes care of things like changing HVAC filters. Be the first to live in this lovely new home located in a cul-de-sac with 3 bedrooms, 2 bathrooms and 2 flex rooms which could be used as office, playroom, guestroom, etc. Huge layout is like having 5 bedrooms. Large, open floorplan. Kitchen has stainless steel appliances including a 36" gas cooktop. Giant backyard and covered patio with gas connection for your BBQ. Peaceful living yet conveniently located to HEB, shopping, and major roadways.
House for rent
$2,700/mo
113 Charro Ct, Georgetown, TX 78633
3beds
2,167sqft
Price may not include required fees and charges.
Singlefamily
Available now
Air conditioner, central air, ceiling fan
In unit laundry
2 Attached garage spaces parking
Central
What's special
Giant backyardLarge open floorplanLocated in a cul-de-sacHuge layout
- 2 days |
- -- |
- -- |
Zillow last checked: 8 hours ago
Listing updated: December 03, 2025 at 06:12am
Travel times
Looking to buy when your lease ends?
Consider a first-time homebuyer savings account designed to grow your down payment with up to a 6% match & a competitive APY.
Facts & features
Interior
Bedrooms & bathrooms
- Bedrooms: 3
- Bathrooms: 2
- Full bathrooms: 2
Heating
- Central
Cooling
- Air Conditioner, Central Air, Ceiling Fan
Appliances
- Included: Dishwasher, Disposal, Dryer, Microwave, Oven, Range, Refrigerator, Washer
- Laundry: In Unit, Laundry Room, Main Level
Features
- Ceiling Fan(s), Double Vanity, In-Law Floorplan, Kitchen Island, No Interior Steps, Open Floorplan, Pantry, Primary Bedroom on Main, Recessed Lighting, Soaking Tub, Walk-In Closet(s)
- Flooring: Carpet, Tile
Interior area
- Total interior livable area: 2,167 sqft
Property
Parking
- Total spaces: 2
- Parking features: Attached, Garage, Covered
- Has attached garage: Yes
- Details: Contact manager
Features
- Stories: 1
- Exterior features: Contact manager
Details
- Parcel number: R208940020A0012
Construction
Type & style
- Home type: SingleFamily
- Property subtype: SingleFamily
Materials
- Roof: Composition
Condition
- Year built: 2025
Community & HOA
Community
- Features: Playground
Location
- Region: Georgetown
Financial & listing details
- Lease term: 12 Months
Price history
| Date | Event | Price |
|---|---|---|
| 12/1/2025 | Listing removed | $413,998$191/sqft |
Source: | ||
| 12/1/2025 | Listed for rent | $2,700$1/sqft |
Source: Unlock MLS #7740982 | ||
| 11/3/2025 | Pending sale | $413,998$191/sqft |
Source: | ||
| 9/29/2025 | Price change | $413,998-8%$191/sqft |
Source: | ||
| 8/15/2025 | Price change | $449,998-5.1%$208/sqft |
Source: | ||

