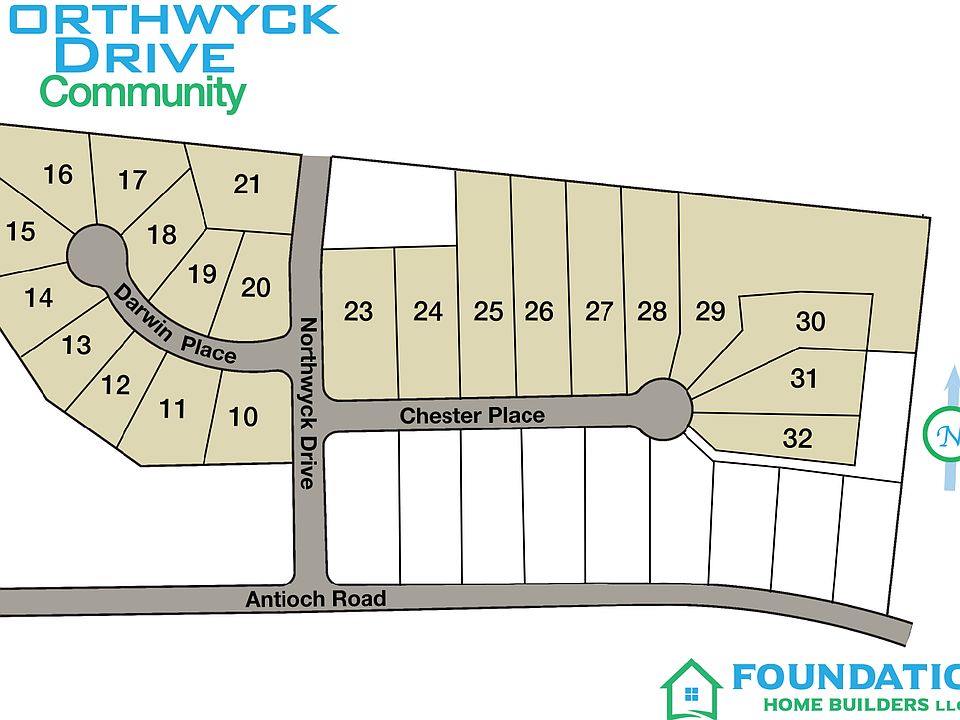Beautiful 3 bedrooms; 2.5 bathrooms; 2 story home. This home is spacious and open on the main floor; featuring a kitchen that opens to the great room and a separate dining area adjacent to the kitchen. The home includes a mud room off of the garage that leads to the living area of the home. The kitchen contains granite countertops, shaker style cabinets, a cooking island, bar stool seating area and Stainless-Steel appliances plus a refrigerator so you can live in your home on day 1. All bedrooms are upstairs with a master suite with walk-in closet and an ensuite bathroom containing dual vanities (Quartz countertops), garden tub and separate shower. Upstairs you will also find two additional bedrooms with a second full bathroom. The laundry room is upstairs so clothes don't have to carried up and down stairs. Make this home yours today!! ***Interior Pictures are from a previously built Harper plan. Actual home may vary from pictures***Seller offering $5000 in flex cash
New construction
$287,999
113 Chester Place, Pikeville, NC 27863
3beds
1,567sqft
Single Family Residence
Built in 2025
1.83 Acres Lot
$288,100 Zestimate®
$184/sqft
$-- HOA
What's special
Separate showerBar stool seating areaCooking islandGranite countertopsStainless-steel appliancesGarden tubShaker style cabinets
- 38 days |
- 151 |
- 10 |
Zillow last checked: 7 hours ago
Listing updated: August 27, 2025 at 07:02am
Listed by:
Anthony Bijan Hezar 336-260-4910,
Re/MaxDiamond Realty
Source: Hive MLS,MLS#: 100527312 Originating MLS: Rocky Mount Area Association of Realtors
Originating MLS: Rocky Mount Area Association of Realtors
Travel times
Facts & features
Interior
Bedrooms & bathrooms
- Bedrooms: 3
- Bathrooms: 3
- Full bathrooms: 2
- 1/2 bathrooms: 1
Primary bedroom
- Level: Primary Living Area
Dining room
- Features: Combination
Heating
- Heat Pump, Electric
Cooling
- Central Air
Appliances
- Included: Built-In Microwave, Refrigerator, Range, Dishwasher
Features
- Walk-in Closet(s), Walk-In Closet(s)
- Flooring: Carpet, Vinyl
- Has fireplace: No
- Fireplace features: None
Interior area
- Total structure area: 1,567
- Total interior livable area: 1,567 sqft
Property
Parking
- Total spaces: 2
- Parking features: Garage Faces Front
Features
- Levels: Two
- Stories: 2
- Patio & porch: None
- Fencing: None
Lot
- Size: 1.83 Acres
- Dimensions: 126.14 x 78.15 x 226.863 x 423.12 x 120.69 x 96.71
Details
- Parcel number: 3623895781
- Zoning: Residential
- Special conditions: Standard
Construction
Type & style
- Home type: SingleFamily
- Property subtype: Single Family Residence
Materials
- Vinyl Siding
- Foundation: Slab
- Roof: Architectural Shingle
Condition
- New construction: Yes
- Year built: 2025
Details
- Builder name: Foundation Homebuilders
Utilities & green energy
- Sewer: Septic Tank
- Water: Public
- Utilities for property: Water Connected
Community & HOA
Community
- Subdivision: Northwyck Drive
HOA
- Has HOA: No
Location
- Region: Pikeville
Financial & listing details
- Price per square foot: $184/sqft
- Tax assessed value: $85,940
- Date on market: 9/16/2025
- Cumulative days on market: 38 days
- Listing agreement: Exclusive Right To Sell
- Listing terms: Cash,Conventional,FHA,VA Loan
About the community
Living in Pikeville, NC offers a peaceful, small-town atmosphere with a strong sense of community and a slower pace of life. Located in Wayne County just north of Goldsboro, Pikeville is known for its rural charm, affordable housing, and friendly neighbors. The town has deep agricultural roots, and youll find open fields, family-owned farms, and quiet neighborhoods. Residents enjoy easy access to shopping, dining, and employment opportunities in nearby Goldsboro and Wilson. Community eventsoften centered around the local fire department, churches, and seasonal festivalshelp keep the town close-knit. Its a good fit for those who value safety, simplicity, and a more traditional, country lifestyle while still being within driving distance of larger cities like Raleigh.
Source: Foundation Homebuilders
