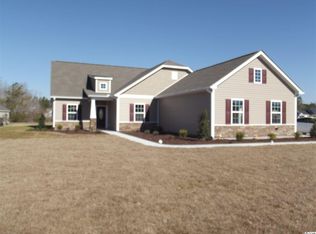
Sold for $393,000
$393,000
113 Chestnut Estates Rd., Longs, SC 29568
5beds
2,526sqft
Single Family Residence
Built in 2013
0.48 Acres Lot
$386,800 Zestimate®
$156/sqft
$2,477 Estimated rent
Home value
$386,800
$356,000 - $422,000
$2,477/mo
Zestimate® history
Loading...
Owner options
Explore your selling options
What's special
Zillow last checked: 8 hours ago
Listing updated: October 11, 2024 at 09:03am
Listed by:
Angela ''Angie'' Wilkie 336-451-9519,
Keller Williams Realty-BC
Bought with:
AGENT .NON-MLS
ICE Mortgage Technology INC
Source: CCAR,MLS#: 2414711 Originating MLS: Coastal Carolinas Association of Realtors
Originating MLS: Coastal Carolinas Association of Realtors
Facts & features
Interior
Bedrooms & bathrooms
- Bedrooms: 5
- Bathrooms: 3
- Full bathrooms: 3
Primary bedroom
- Features: Tray Ceiling(s), Ceiling Fan(s), Linen Closet, Main Level Master, Walk-In Closet(s)
- Level: Main
Primary bedroom
- Dimensions: 15'1x15'0
Bedroom 1
- Level: Main
Bedroom 1
- Dimensions: 12'9x10'9
Bedroom 2
- Level: Main
Bedroom 2
- Dimensions: 11'6x10'9
Bedroom 3
- Level: Second
Bedroom 3
- Dimensions: 16'10x11'3
Primary bathroom
- Features: Bathtub, Dual Sinks, Separate Shower, Vanity
Dining room
- Features: Kitchen/Dining Combo
Dining room
- Dimensions: 10'3x14'3
Family room
- Features: Ceiling Fan(s)
Kitchen
- Features: Breakfast Bar, Kitchen Exhaust Fan, Kitchen Island, Pantry, Solid Surface Counters
Kitchen
- Dimensions: 9'5x14'3
Living room
- Features: Ceiling Fan(s)
Living room
- Dimensions: 23'4x14'11
Other
- Features: Entrance Foyer
Heating
- Central, Electric, Forced Air
Appliances
- Included: Dishwasher, Disposal, Microwave, Range, Refrigerator, Range Hood, Dryer, Washer
Features
- Attic, Pull Down Attic Stairs, Permanent Attic Stairs, Split Bedrooms, Workshop, Breakfast Bar, Entrance Foyer, Kitchen Island, Solid Surface Counters
- Flooring: Carpet, Tile, Wood
- Doors: Insulated Doors
- Attic: Pull Down Stairs,Permanent Stairs
Interior area
- Total structure area: 2,863
- Total interior livable area: 2,526 sqft
Property
Parking
- Total spaces: 6
- Parking features: Attached, Two Car Garage, Garage
- Attached garage spaces: 2
Features
- Patio & porch: Front Porch, Patio
- Exterior features: Fence, Sprinkler/Irrigation, Patio, Storage
Lot
- Size: 0.48 Acres
- Features: Rectangular, Rectangular Lot
Details
- Additional parcels included: ,
- Parcel number: 26716040013
- Zoning: SF 14.5
- Special conditions: None
Construction
Type & style
- Home type: SingleFamily
- Architectural style: Traditional
- Property subtype: Single Family Residence
Materials
- Brick Veneer, Vinyl Siding
- Foundation: Slab
Condition
- Resale
- Year built: 2013
Utilities & green energy
- Water: Public
- Utilities for property: Cable Available, Electricity Available, Sewer Available, Underground Utilities, Water Available
Green energy
- Energy efficient items: Doors, Windows
Community & neighborhood
Community
- Community features: Golf Carts OK
Location
- Region: Longs
- Subdivision: Chestnut Estates at Mesa Raven
HOA & financial
HOA
- Has HOA: Yes
- HOA fee: $40 monthly
- Amenities included: Owner Allowed Golf Cart, Pet Restrictions
- Services included: Trash
Other
Other facts
- Listing terms: Cash,Conventional,FHA,VA Loan
Price history
| Date | Event | Price |
|---|---|---|
| 10/10/2024 | Sold | $393,000-4%$156/sqft |
Source: | ||
| 9/18/2024 | Contingent | $409,500$162/sqft |
Source: | ||
| 8/1/2024 | Price change | $409,500-1.3%$162/sqft |
Source: | ||
| 7/19/2024 | Price change | $415,000-2.4%$164/sqft |
Source: | ||
| 6/26/2024 | Price change | $425,000-3.2%$168/sqft |
Source: | ||
Public tax history
| Year | Property taxes | Tax assessment |
|---|---|---|
| 2024 | $1,552 | $397,939 -5.5% |
| 2023 | -- | $421,000 +74.4% |
| 2022 | $1,003 +23.2% | $241,465 |
Find assessor info on the county website
Neighborhood: 29568
Nearby schools
GreatSchools rating
- 3/10Daisy Elementary SchoolGrades: PK-5Distance: 7.1 mi
- 3/10Loris Middle SchoolGrades: 6-8Distance: 9 mi
- 4/10Loris High SchoolGrades: 9-12Distance: 9.9 mi
Schools provided by the listing agent
- Elementary: Daisy Elementary School
- Middle: Loris Middle School
- High: Loris High School
Source: CCAR. This data may not be complete. We recommend contacting the local school district to confirm school assignments for this home.

Get pre-qualified for a loan
At Zillow Home Loans, we can pre-qualify you in as little as 5 minutes with no impact to your credit score.An equal housing lender. NMLS #10287.