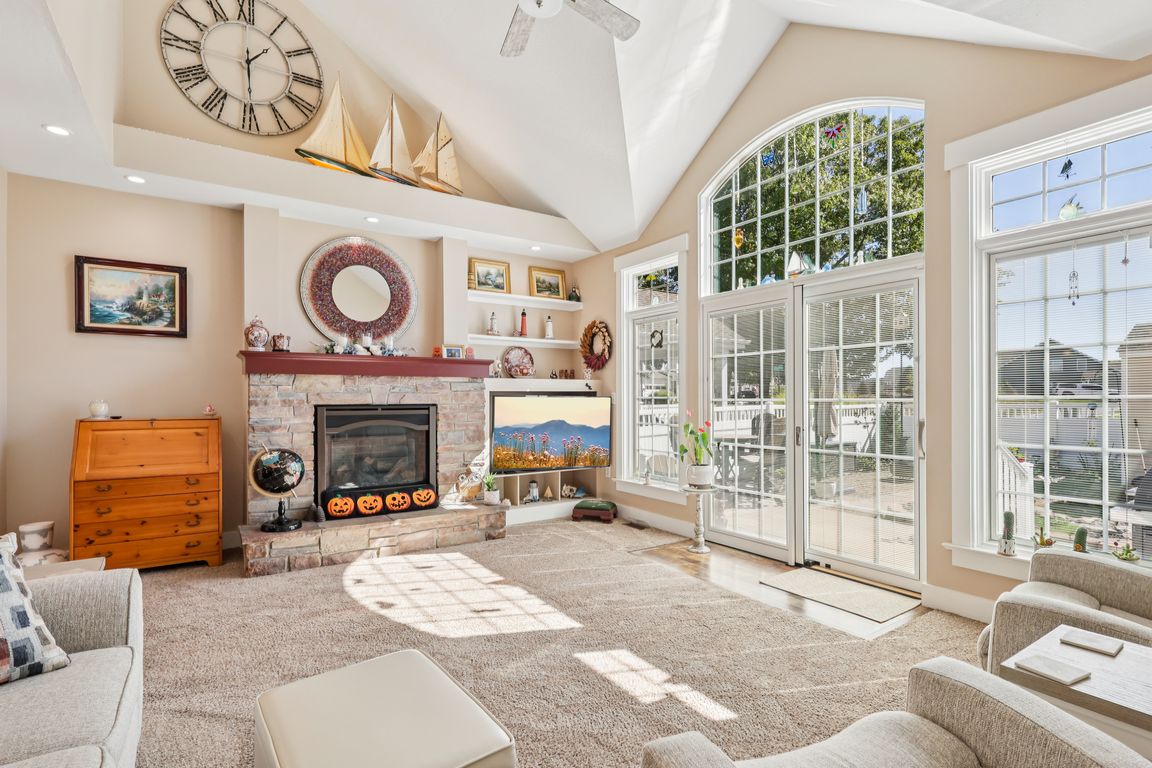
For sale
$539,900
3beds
2,469sqft
113 Clubhouse Dr, Sarver, PA 16055
3beds
2,469sqft
Single family residence
Built in 2006
5,662 sqft
2 Attached garage spaces
$219 price/sqft
What's special
Gas fpBackyard oasisWall of windowsCovered front porchMaster br suiteNewly remodeled spa-like bathroomBuilt-in clothesline
Well-maintained home w/exceptional recent updates throughout. The ML boasts an open flr plan w/a GR featuring a gas FP, Cathedral ceilings & a wall of windows providing natural lighting & bright ambiance. Freshly painted throughout w/neutral color palette. Retreat to 1st flr Master BR suite w/newly remodeled spa-like bathroom & lrg ...
- 14 hours |
- 122 |
- 4 |
Source: WPMLS,MLS#: 1724158 Originating MLS: West Penn Multi-List
Originating MLS: West Penn Multi-List
Travel times
Family Room
Kitchen
Primary Bedroom
Zillow last checked: 7 hours ago
Listing updated: 19 hours ago
Listed by:
Denise Lewandowski 724-842-2200,
HOWARD HANNA REAL ESTATE SERVICES 724-842-2200
Source: WPMLS,MLS#: 1724158 Originating MLS: West Penn Multi-List
Originating MLS: West Penn Multi-List
Facts & features
Interior
Bedrooms & bathrooms
- Bedrooms: 3
- Bathrooms: 3
- Full bathrooms: 2
- 1/2 bathrooms: 1
Primary bedroom
- Level: Main
- Dimensions: 14x13
Bedroom 2
- Level: Upper
- Dimensions: 14x11
Bedroom 3
- Level: Upper
- Dimensions: 15x15
Bonus room
- Level: Upper
- Dimensions: 23x13
Bonus room
- Level: Upper
- Dimensions: 16x12
Bonus room
- Level: Upper
- Dimensions: 13x8
Dining room
- Level: Main
- Dimensions: 15x9
Entry foyer
- Level: Main
- Dimensions: 9x7
Family room
- Level: Main
- Dimensions: 19x15
Kitchen
- Level: Main
- Dimensions: 15x10
Laundry
- Level: Main
- Dimensions: 9x9
Living room
- Level: Main
- Dimensions: 11x11
Heating
- Forced Air, Gas
Cooling
- Central Air
Appliances
- Included: Some Gas Appliances, Convection Oven, Dryer, Dishwasher, Disposal, Microwave, Refrigerator, Stove, Washer
Features
- Pantry, Window Treatments
- Flooring: Ceramic Tile, Hardwood, Carpet
- Windows: Multi Pane, Screens, Window Treatments
- Basement: Crawl Space
- Number of fireplaces: 1
- Fireplace features: Gas, Family/Living/Great Room
Interior area
- Total structure area: 2,469
- Total interior livable area: 2,469 sqft
Video & virtual tour
Property
Parking
- Total spaces: 2
- Parking features: Attached, Garage, Garage Door Opener
- Has attached garage: Yes
Features
- Levels: Two
- Stories: 2
- Pool features: Pool
Lot
- Size: 5,662.8 Square Feet
- Dimensions: 57 x 103 x 56 x 104
Details
- Parcel number: 040S15A1160000
Construction
Type & style
- Home type: SingleFamily
- Architectural style: Cape Cod,Two Story
- Property subtype: Single Family Residence
Materials
- Stone, Vinyl Siding
- Roof: Asphalt
Condition
- Resale
- Year built: 2006
Utilities & green energy
- Sewer: Public Sewer
- Water: Public
Community & HOA
Community
- Features: Public Transportation
- Security: Security System
- Subdivision: Sarver's Mill
Location
- Region: Sarver
Financial & listing details
- Price per square foot: $219/sqft
- Tax assessed value: $26,340
- Annual tax amount: $5,409
- Date on market: 10/4/2025