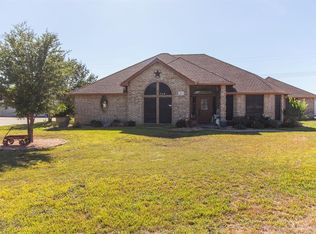Sold
Price Unknown
113 Cole Rd, Red Oak, TX 75154
3beds
2,858sqft
Farm, Single Family Residence
Built in 1995
12.07 Acres Lot
$797,800 Zestimate®
$--/sqft
$2,624 Estimated rent
Home value
$797,800
$734,000 - $862,000
$2,624/mo
Zestimate® history
Loading...
Owner options
Explore your selling options
What's special
Ready to own your own piece of Heavan on earth located in the county? Welcome to your own private oasis in Red Oak Texas! This gorgeous home with a gated entrance has all the features you could want. Whether you plan to work at home or run a business from your TWO shops, raise horses, or just need space, this property is perfect. Enjoy the peaceful surroundings with a creek, partially wooded area, and open grass, ideal for anyone needing the space. Inside, you'll find a stunning modern custom kitchen with beautiful quartzite slab, luxurious bathrooms, laminate flooring, real oak trim, solid wood doors, and modern security features. Dog run with insulated room for cold weather. The rooms are spacious, and each bedroom is spacious enough for king size beds. The massive game room offers plenty of space for entertaining, setting up a studio, or creating an office or a second dining area. The outdoor living area includes a firepit and a gazebo with adjustable louvres for year-round comfort. Enjoy Coffee on your wonderful porch year-round. The large shop comes with a 2-post automotive lift and ample space, and both shops are equipped with AC units. So many more updates, please see private remarks. Motivated seller** This property truly has it all! Come see today!
Zillow last checked: 8 hours ago
Listing updated: June 19, 2025 at 07:28pm
Listed by:
Jordan Borders 0728592 972-938-3636,
CENTURY 21 Judge Fite Co. 972-938-3636
Bought with:
Mary Broadnax
Engel & Volkers Fort Worth
Source: NTREIS,MLS#: 20809700
Facts & features
Interior
Bedrooms & bathrooms
- Bedrooms: 3
- Bathrooms: 4
- Full bathrooms: 3
- 1/2 bathrooms: 1
Primary bedroom
- Level: First
- Dimensions: 14 x 17
Bedroom
- Level: Second
- Dimensions: 14 x 23
Bedroom
- Level: Second
- Dimensions: 14 x 23
Primary bathroom
- Level: First
- Dimensions: 17 x 5
Dining room
- Level: First
- Dimensions: 10 x 11
Family room
- Level: First
- Dimensions: 21 x 29
Kitchen
- Level: First
- Dimensions: 22 x 13
Laundry
- Level: First
- Dimensions: 15 x 8
Living room
- Level: First
- Dimensions: 17 x 29
Heating
- Central, Electric, Fireplace(s)
Cooling
- Attic Fan, Central Air, Ceiling Fan(s), Electric
Appliances
- Included: Double Oven, Dishwasher, Disposal, Refrigerator
Features
- Built-in Features, Eat-in Kitchen, Granite Counters, High Speed Internet, Natural Woodwork, Walk-In Closet(s)
- Flooring: Laminate
- Has basement: No
- Number of fireplaces: 1
- Fireplace features: Wood Burning
Interior area
- Total interior livable area: 2,858 sqft
Property
Parking
- Total spaces: 12
- Parking features: Additional Parking, Circular Driveway, Covered, Carport, Driveway, Garage, On Site, Oversized, Workshop in Garage
- Garage spaces: 8
- Carport spaces: 4
- Covered spaces: 12
- Has uncovered spaces: Yes
Features
- Levels: Two
- Stories: 2
- Patio & porch: Covered
- Exterior features: Fire Pit, Kennel, Outdoor Living Area
- Pool features: None
- Fencing: Gate,Partial Cross,Wrought Iron
Lot
- Size: 12.07 Acres
- Features: Acreage, Back Yard, Cleared, Lawn, Pasture, Few Trees
Details
- Additional structures: Barn(s), Stable(s)
- Parcel number: 199119
Construction
Type & style
- Home type: SingleFamily
- Architectural style: Traditional,Detached,Farmhouse
- Property subtype: Farm, Single Family Residence
- Attached to another structure: Yes
Materials
- Vinyl Siding
- Foundation: Pillar/Post/Pier
- Roof: Composition
Condition
- Year built: 1995
Utilities & green energy
- Sewer: Septic Tank
- Water: Community/Coop
- Utilities for property: Septic Available, Water Available
Community & neighborhood
Security
- Security features: Security System Leased, Security System, Carbon Monoxide Detector(s), Fire Alarm, Smoke Detector(s)
Location
- Region: Red Oak
- Subdivision: Price Estates #3
Other
Other facts
- Listing terms: Assumable,Cash,Conventional,FHA,VA Loan
- Road surface type: Asphalt
Price history
| Date | Event | Price |
|---|---|---|
| 5/15/2025 | Sold | -- |
Source: NTREIS #20809700 Report a problem | ||
| 4/27/2025 | Pending sale | $799,000$280/sqft |
Source: NTREIS #20809700 Report a problem | ||
| 4/17/2025 | Contingent | $799,000$280/sqft |
Source: NTREIS #20809700 Report a problem | ||
| 4/1/2025 | Price change | $799,000-0.1%$280/sqft |
Source: NTREIS #20809700 Report a problem | ||
| 3/31/2025 | Price change | $799,8000%$280/sqft |
Source: NTREIS #20809700 Report a problem | ||
Public tax history
| Year | Property taxes | Tax assessment |
|---|---|---|
| 2025 | -- | $866,221 +5.3% |
| 2024 | $12,152 -7% | $822,569 -6.9% |
| 2023 | $13,066 +146.1% | $883,929 +111.6% |
Find assessor info on the county website
Neighborhood: 75154
Nearby schools
GreatSchools rating
- 6/10Eastridge Elementary SchoolGrades: PK-5Distance: 0.8 mi
- 5/10Red Oak Middle SchoolGrades: 6-8Distance: 1.7 mi
- 4/10Red Oak High SchoolGrades: 9-12Distance: 1.8 mi
Schools provided by the listing agent
- Elementary: Red Oak
- Middle: Red Oak
- High: Red Oak
- District: Red Oak ISD
Source: NTREIS. This data may not be complete. We recommend contacting the local school district to confirm school assignments for this home.
Get a cash offer in 3 minutes
Find out how much your home could sell for in as little as 3 minutes with a no-obligation cash offer.
Estimated market value$797,800
Get a cash offer in 3 minutes
Find out how much your home could sell for in as little as 3 minutes with a no-obligation cash offer.
Estimated market value
$797,800
