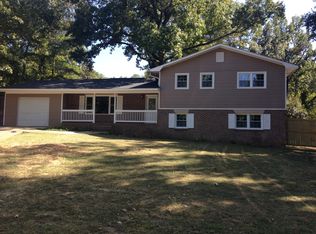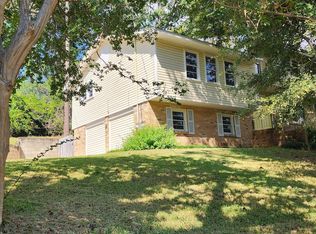Closed
$226,000
113 Colonial Rd, Warner Robins, GA 31088
3beds
1,892sqft
Single Family Residence
Built in 1972
0.4 Acres Lot
$225,700 Zestimate®
$119/sqft
$1,509 Estimated rent
Home value
$225,700
$208,000 - $244,000
$1,509/mo
Zestimate® history
Loading...
Owner options
Explore your selling options
What's special
Welcome to 113 Colonial Road this stunning 3-bedroom, 2.5-bath home offers 1,892 sq ft of beautifully refreshed living space. Every detail inside has been thoughtfully updated, giving you that "brand new" feel from the moment you walk in. Step inside to find all new lighting, new LVP flooring, and fresh paint throughout. The bright living room flows into the dining area, an updated kitchen, and a cozy den, creating the perfect layout for both everyday living and entertaining. The fully renovated kitchen boasts quartz countertops, a tile backsplash, stainless steel appliances (range, microhood and dishwasher), and sleek finishes that make cooking a pleasure. A versatile flex room with closet offers endless possibilities - home office, playroom, or guest space. The primary suite is a true retreat, featuring a sitting nook, spacious closet, and a spa-like en-suite with a beautifully tiled shower. All bathrooms have been stylishly updated to match the home's fresh, modern feel. Outside, enjoy the freshly painted exterior, a large backyard for gatherings, and a 2-car garage for convenience and storage. This prime Warner Robins location is close to shopping, dining, schools, and Robins AFB. Call for your tour today!
Zillow last checked: 8 hours ago
Listing updated: November 04, 2025 at 07:02am
Listed by:
Brandi Faircloth 678-428-5604,
Robins Realty Group
Bought with:
Teresa Taylor Smith, 312885
Luxe Key Realty
Source: GAMLS,MLS#: 10589422
Facts & features
Interior
Bedrooms & bathrooms
- Bedrooms: 3
- Bathrooms: 3
- Full bathrooms: 2
- 1/2 bathrooms: 1
Dining room
- Features: Separate Room
Kitchen
- Features: Breakfast Area, Solid Surface Counters
Heating
- Central, Electric
Cooling
- Central Air, Electric
Appliances
- Included: Dishwasher, Microwave, Oven/Range (Combo)
- Laundry: Common Area
Features
- Bookcases, Double Vanity, Tile Bath
- Flooring: Tile, Vinyl
- Basement: None
- Has fireplace: No
Interior area
- Total structure area: 1,892
- Total interior livable area: 1,892 sqft
- Finished area above ground: 1,892
- Finished area below ground: 0
Property
Parking
- Parking features: Attached, Garage
- Has attached garage: Yes
Features
- Levels: Multi/Split
Lot
- Size: 0.40 Acres
- Features: None
Details
- Parcel number: 0W056A 014000
Construction
Type & style
- Home type: SingleFamily
- Architectural style: Traditional
- Property subtype: Single Family Residence
Materials
- Brick, Vinyl Siding
- Roof: Composition
Condition
- Resale
- New construction: No
- Year built: 1972
Utilities & green energy
- Sewer: Public Sewer
- Water: Public
- Utilities for property: Electricity Available, Sewer Available, Sewer Connected, Water Available
Community & neighborhood
Community
- Community features: None
Location
- Region: Warner Robins
- Subdivision: Shirley Hills
Other
Other facts
- Listing agreement: Exclusive Right To Sell
Price history
| Date | Event | Price |
|---|---|---|
| 11/3/2025 | Sold | $226,000+0.5%$119/sqft |
Source: | ||
| 10/1/2025 | Pending sale | $224,900$119/sqft |
Source: | ||
| 10/1/2025 | Contingent | $224,900$119/sqft |
Source: CGMLS #255556 Report a problem | ||
| 9/23/2025 | Price change | $224,900-1.4%$119/sqft |
Source: | ||
| 8/22/2025 | Listed for sale | $228,000+49.5%$121/sqft |
Source: CGMLS #255556 Report a problem | ||
Public tax history
| Year | Property taxes | Tax assessment |
|---|---|---|
| 2024 | $1,794 +0.5% | $61,480 +12.8% |
| 2023 | $1,785 +8.8% | $54,520 +9.9% |
| 2022 | $1,642 +7.6% | $49,600 +7.6% |
Find assessor info on the county website
Neighborhood: 31088
Nearby schools
GreatSchools rating
- 8/10Shirley Hills Elementary SchoolGrades: PK-5Distance: 0.2 mi
- 6/10Warner Robins Middle SchoolGrades: 6-8Distance: 0.4 mi
- 5/10Warner Robins High SchoolGrades: 9-12Distance: 2.1 mi
Schools provided by the listing agent
- Elementary: Shirley Hills
- Middle: Warner Robins
- High: Warner Robins
Source: GAMLS. This data may not be complete. We recommend contacting the local school district to confirm school assignments for this home.
Get pre-qualified for a loan
At Zillow Home Loans, we can pre-qualify you in as little as 5 minutes with no impact to your credit score.An equal housing lender. NMLS #10287.
Sell with ease on Zillow
Get a Zillow Showcase℠ listing at no additional cost and you could sell for —faster.
$225,700
2% more+$4,514
With Zillow Showcase(estimated)$230,214

