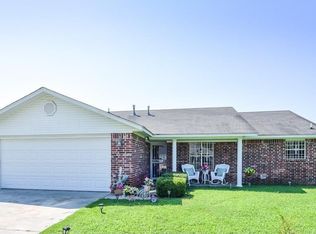All the right stuff...Step in & start living! This one has all the right stuff! 3br 2ba ,split floor plan, home is all electric. The kitchen offers granite counter tops & a granite sink with the glass back splash blending the cabinets with the ceramic tile. The tile & wood laminate flooring helps this home to flow perfectly. A sliding barn door in the living room, with vaulted ceilings, is just a touch of class. Both bathrooms have updated vanities. Perks include pantry, walk in closets & fenced backyard.
This property is off market, which means it's not currently listed for sale or rent on Zillow. This may be different from what's available on other websites or public sources.

