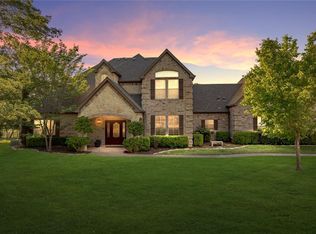Sold
Price Unknown
113 County Road 2112, Decatur, TX 76234
3beds
3,251sqft
Single Family Residence
Built in 2005
3 Acres Lot
$822,200 Zestimate®
$--/sqft
$3,887 Estimated rent
Home value
$822,200
$715,000 - $937,000
$3,887/mo
Zestimate® history
Loading...
Owner options
Explore your selling options
What's special
Nestled on a serene 3-acre wooded lot, this custom-built 3-bedroom, 3.5-bath home offers the perfect blend of elegance, comfort, and functionality. Step inside to discover a layout featuring a spacious living area with stunning views, an office or second living area, a huge game room with a sink and mini frig and a formal dining room ideal for entertaining. The gourmet kitchen boasts premium appliances, ample storage, and an island, perfect for culinary enthusiasts. Each bedroom is generously sized, with an en-suite bath offering privacy and convenience. The luxurious primary suite is a retreat of its own, complete with a spa-like bath and walk-in closet. Outside, your private oasis awaits! A sparkling pool, outdoor living area with a stone fireplace, and a built-in grill make it an entertainer’s paradise. For hobbyists or entrepreneurs, the massive shop features a finished-out man cave, complete with its own bath and shower—ideal for projects and extra storage for your toys.
Conveniently located yet offering ultimate privacy, this property is a rare find. Come experience the tranquility and luxury of your forever home! Schedule your tour today!
Zillow last checked: 8 hours ago
Listing updated: April 23, 2025 at 02:58pm
Listed by:
Shelly Harrison 0693173 (972)539-3000,
Ebby Halliday, REALTORS 972-539-3000
Bought with:
Eric Pangle
Great Western Realty
Source: NTREIS,MLS#: 20779505
Facts & features
Interior
Bedrooms & bathrooms
- Bedrooms: 3
- Bathrooms: 4
- Full bathrooms: 3
- 1/2 bathrooms: 1
Primary bedroom
- Features: En Suite Bathroom, Walk-In Closet(s)
- Level: First
- Dimensions: 15 x 13
Bedroom
- Features: En Suite Bathroom, Walk-In Closet(s)
- Level: Second
- Dimensions: 13 x 14
Bedroom
- Features: En Suite Bathroom, Walk-In Closet(s)
- Level: Second
- Dimensions: 13 x 14
Dining room
- Level: First
- Dimensions: 14 x 13
Family room
- Features: Ceiling Fan(s), Fireplace
- Level: First
- Dimensions: 19 x 15
Game room
- Features: Built-in Features, Ceiling Fan(s), Other
- Level: Second
- Dimensions: 24 x 16
Kitchen
- Features: Breakfast Bar, Built-in Features, Eat-in Kitchen, Granite Counters, Kitchen Island, Pantry, Walk-In Pantry
- Level: First
- Dimensions: 17 x 13
Living room
- Features: Fireplace
- Level: First
- Dimensions: 19 x 13
Workshop
- Level: First
- Dimensions: 60 x 40
Heating
- Central, Fireplace(s)
Cooling
- Central Air, Ceiling Fan(s), Electric
Appliances
- Included: Dishwasher, Electric Cooktop, Electric Oven, Electric Water Heater, Disposal
- Laundry: Washer Hookup, Electric Dryer Hookup, Laundry in Utility Room
Features
- Cathedral Ceiling(s), Decorative/Designer Lighting Fixtures, Double Vanity, Eat-in Kitchen, Granite Counters, High Speed Internet, Kitchen Island, Pantry, Cable TV, Walk-In Closet(s)
- Flooring: Carpet, Ceramic Tile, Wood
- Windows: Window Coverings
- Has basement: No
- Number of fireplaces: 3
- Fireplace features: Double Sided, Family Room, Outside, Propane, Wood Burning
Interior area
- Total interior livable area: 3,251 sqft
Property
Parking
- Total spaces: 4
- Parking features: Additional Parking, Driveway, Garage, Garage Door Opener, Oversized, Garage Faces Rear
- Attached garage spaces: 2
- Covered spaces: 4
- Has uncovered spaces: Yes
Features
- Levels: Two
- Stories: 2
- Patio & porch: Rear Porch, Other, Covered
- Exterior features: Built-in Barbecue, Barbecue, Garden, Outdoor Grill, Outdoor Living Area, Rain Gutters
- Pool features: Fenced, Gunite, In Ground, Outdoor Pool, Pool Cover, Pool, Pool Sweep, Salt Water, Water Feature
- Fencing: Wrought Iron
Lot
- Size: 3 Acres
- Features: Acreage, Back Yard, Corner Lot, Hardwood Trees, Lawn, Landscaped, Many Trees, Sprinkler System
- Residential vegetation: Grassed, Wooded
Details
- Additional structures: Workshop
- Parcel number: 741223
Construction
Type & style
- Home type: SingleFamily
- Architectural style: Traditional,Detached
- Property subtype: Single Family Residence
Materials
- Brick, Rock, Stone
- Foundation: Slab
- Roof: Composition
Condition
- Year built: 2005
Utilities & green energy
- Sewer: Septic Tank
- Water: Well
- Utilities for property: Electricity Connected, Septic Available, Water Available, Cable Available
Community & neighborhood
Location
- Region: Decatur
- Subdivision: none
Other
Other facts
- Listing terms: Cash,Conventional
Price history
| Date | Event | Price |
|---|---|---|
| 4/22/2025 | Sold | -- |
Source: NTREIS #20779505 Report a problem | ||
| 3/22/2025 | Pending sale | $885,000$272/sqft |
Source: NTREIS #20779505 Report a problem | ||
| 3/17/2025 | Contingent | $885,000$272/sqft |
Source: NTREIS #20779505 Report a problem | ||
| 2/27/2025 | Listed for sale | $885,000$272/sqft |
Source: NTREIS #20779505 Report a problem | ||
| 2/18/2025 | Contingent | $885,000$272/sqft |
Source: NTREIS #20779505 Report a problem | ||
Public tax history
| Year | Property taxes | Tax assessment |
|---|---|---|
| 2025 | -- | $884,123 +9.2% |
| 2024 | $8,513 +12% | $809,745 +10% |
| 2023 | $7,599 | $736,132 +10% |
Find assessor info on the county website
Neighborhood: 76234
Nearby schools
GreatSchools rating
- 4/10Carson Elementary SchoolGrades: PK-5Distance: 3 mi
- 5/10McCarroll Middle SchoolGrades: 6-8Distance: 3.5 mi
- 5/10Decatur High SchoolGrades: 9-12Distance: 3.1 mi
Schools provided by the listing agent
- Elementary: Rann
- Middle: Decatur
- High: Decatur
- District: Decatur ISD
Source: NTREIS. This data may not be complete. We recommend contacting the local school district to confirm school assignments for this home.
Get a cash offer in 3 minutes
Find out how much your home could sell for in as little as 3 minutes with a no-obligation cash offer.
Estimated market value
$822,200
