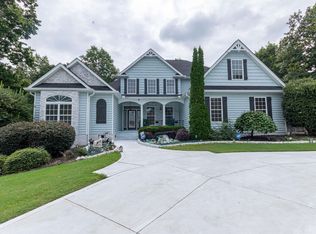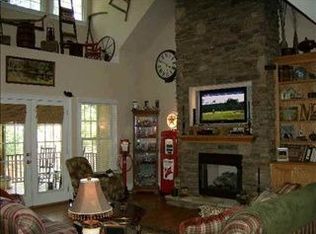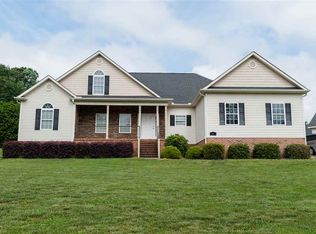Sold for $613,050 on 12/28/23
$613,050
113 Creek Crossing Way, Greer, SC 29651
4beds
3,249sqft
Single Family Residence, Residential
Built in 2005
0.85 Acres Lot
$666,800 Zestimate®
$189/sqft
$2,951 Estimated rent
Home value
$666,800
$633,000 - $700,000
$2,951/mo
Zestimate® history
Loading...
Owner options
Explore your selling options
What's special
Welcome to 113 Creek Crossing Way, a luxurious abode nestled on 0.85 acres of lush greenery and mature trees in the desirable Greer area. Inside this 3300 square foot estate you will find an abundance of natural light cascading through each well-appointed room. Gleaming hardwood floors throughout the main living areas greet your feet with every step, accompanied by elaborate moldings that enhance this home's grandeur and sophistication. The heart of the home features a spacious great room that boasts a cozy fireplace; making this the ultimate spot for entertaining or just relaxing at the end of the day. The main level also features an elegant dining area perfect for formal dinners or everyday meals alike. A newly updated gourmet kitchen with beautiful cabinetry, granite counters and stainless steel appliances is ideal for whipping up culinary masterpieces while entertaining family and friends. The primary suite, complete with triple trey ceilings and newly updated en-suite spa-like bathroom, is also conveniently settled on the first floor. There’s also a convenient office/study that could function as a fifth bedroom. On the second level lies three bedrooms and bonus room over the garage could easily be used as a 6th bedroom if desired - giving this home ample space no matter what your needs are! Your evenings will be so enjoyable from either the screened in porch or large patio overlooking your private backyard oasis surrounded by nature’s beauty at its finest–creating countless memories sure to last lifetimes! With its side entry two car garage, circular driveway and renovated bathrooms there is nothing left to do but move right in! Don't wait any longer – schedule your showing today before someone else takes advantage of this incredible opportunity!
Zillow last checked: 8 hours ago
Listing updated: December 29, 2023 at 08:57am
Listed by:
Robby Brady 864-270-5955,
Allen Tate Co. - Greenville
Bought with:
Evan Whaley
Real Broker, LLC
Source: Greater Greenville AOR,MLS#: 1511663
Facts & features
Interior
Bedrooms & bathrooms
- Bedrooms: 4
- Bathrooms: 3
- Full bathrooms: 2
- 1/2 bathrooms: 1
- Main level bathrooms: 1
- Main level bedrooms: 1
Primary bedroom
- Area: 252
- Dimensions: 18 x 14
Bedroom 2
- Area: 154
- Dimensions: 11 x 14
Bedroom 3
- Area: 168
- Dimensions: 12 x 14
Bedroom 4
- Area: 132
- Dimensions: 11 x 12
Primary bathroom
- Features: Double Sink, Full Bath, Shower-Separate, Tub-Garden, Tub-Separate, Walk-In Closet(s)
- Level: Main
Dining room
- Area: 176
- Dimensions: 11 x 16
Family room
- Area: 361
- Dimensions: 19 x 19
Kitchen
- Area: 144
- Dimensions: 12 x 12
Living room
- Area: 180
- Dimensions: 12 x 15
Bonus room
- Area: 442
- Dimensions: 17 x 26
Heating
- Electric, Forced Air, Multi-Units, Natural Gas, Heat Pump
Cooling
- Central Air, Electric, Multi Units, Heat Pump
Appliances
- Included: Gas Cooktop, Dishwasher, Disposal, Self Cleaning Oven, Refrigerator, Gas Oven, Warming Drawer, Microwave, Gas Water Heater
- Laundry: 1st Floor, Walk-in, Electric Dryer Hookup, Laundry Room
Features
- 2 Story Foyer, High Ceilings, Ceiling Fan(s), Ceiling Smooth, Tray Ceiling(s), Central Vacuum, Granite Counters, Open Floorplan, Soaking Tub, Walk-In Closet(s), Pantry
- Flooring: Carpet, Ceramic Tile, Wood
- Windows: Vinyl/Aluminum Trim, Insulated Windows
- Basement: None
- Attic: Pull Down Stairs,Storage
- Number of fireplaces: 1
- Fireplace features: Gas Log
Interior area
- Total structure area: 3,249
- Total interior livable area: 3,249 sqft
Property
Parking
- Total spaces: 2
- Parking features: Attached, Garage Door Opener, Side/Rear Entry, Key Pad Entry, Driveway, Circular Driveway, Parking Pad, Paved, Concrete
- Attached garage spaces: 2
- Has uncovered spaces: Yes
Features
- Levels: Two
- Stories: 2
- Patio & porch: Patio, Screened
- Exterior features: Under Ground Irrigation
Lot
- Size: 0.85 Acres
- Features: Sloped, Few Trees, Sprklr In Grnd-Full Yard, 1/2 - Acre
- Topography: Level
Details
- Parcel number: T021.0701067.00
Construction
Type & style
- Home type: SingleFamily
- Architectural style: Traditional
- Property subtype: Single Family Residence, Residential
Materials
- Stone, Vinyl Siding
- Foundation: Crawl Space
- Roof: Architectural
Condition
- Year built: 2005
Utilities & green energy
- Sewer: Septic Tank
- Water: Public
- Utilities for property: Cable Available, Underground Utilities
Community & neighborhood
Security
- Security features: Security System Owned, Smoke Detector(s)
Community
- Community features: Street Lights
Location
- Region: Greer
- Subdivision: Silver Ridge Farms
Price history
| Date | Event | Price |
|---|---|---|
| 12/28/2023 | Sold | $613,050-1.9%$189/sqft |
Source: | ||
| 12/12/2023 | Pending sale | $625,000$192/sqft |
Source: | ||
| 11/13/2023 | Contingent | $625,000$192/sqft |
Source: | ||
| 11/4/2023 | Listed for sale | $625,000$192/sqft |
Source: | ||
| 10/29/2023 | Contingent | $625,000$192/sqft |
Source: | ||
Public tax history
| Year | Property taxes | Tax assessment |
|---|---|---|
| 2024 | $3,846 +89.5% | $586,110 +60.4% |
| 2023 | $2,030 +4.6% | $365,490 |
| 2022 | $1,941 +1.1% | $365,490 |
Find assessor info on the county website
Neighborhood: 29651
Nearby schools
GreatSchools rating
- 7/10Chandler Creek Elementary SchoolGrades: PK-5Distance: 2.6 mi
- 4/10Greer Middle SchoolGrades: 6-8Distance: 3.2 mi
- 5/10Greer High SchoolGrades: 9-12Distance: 3.4 mi
Schools provided by the listing agent
- Elementary: Chandler Creek
- Middle: Greer
- High: Greer
Source: Greater Greenville AOR. This data may not be complete. We recommend contacting the local school district to confirm school assignments for this home.
Get a cash offer in 3 minutes
Find out how much your home could sell for in as little as 3 minutes with a no-obligation cash offer.
Estimated market value
$666,800
Get a cash offer in 3 minutes
Find out how much your home could sell for in as little as 3 minutes with a no-obligation cash offer.
Estimated market value
$666,800


