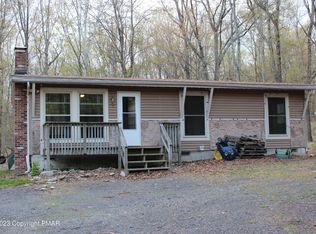Sold for $220,000 on 09/19/25
$220,000
113 Davis Cir, Bushkill, PA 18324
2beds
1,240sqft
Single Family Residence
Built in 1989
0.5 Acres Lot
$221,600 Zestimate®
$177/sqft
$1,957 Estimated rent
Home value
$221,600
$197,000 - $248,000
$1,957/mo
Zestimate® history
Loading...
Owner options
Explore your selling options
What's special
Welcome to this beautifully renovated 1 potentially 2 bedroom, 1.5-bath log cabin that blends rustic charm with contemporary comforts. In addition to the main bedroom, a versatile loft area offers the potential for a second bedroom, guest space, or home office.
Inside, you'll find a spacious living area with beautiful hardwood floors and low-maintenance LVP flooring. The updated kitchen features brand-new cabinets, granite countertops, and stainless steel appliances—perfect for cooking and entertaining.
Enjoy outdoor living with a covered front porch and a large rear deck, ideal for relaxing or hosting gatherings. The home boasts a brand-new roof, updated fixtures, stylish vanities, and plenty of natural light. A full basement offers excellent storage or potential expansion space.
Whether you're looking for a cozy retreat or a year-round residence, this move-in-ready cabin has it all—modern finishes, flexible living space, and timeless appeal.
Zillow last checked: 8 hours ago
Listing updated: September 21, 2025 at 11:07am
Listed by:
Stan Tashlik 570-493-1950,
Tashlik Real Estate
Bought with:
Marisol Sharpless, RS370578
Coldwell Banker Real Estate Services, LLC
Source: PMAR,MLS#: PM-134887
Facts & features
Interior
Bedrooms & bathrooms
- Bedrooms: 2
- Bathrooms: 2
- Full bathrooms: 1
- 1/2 bathrooms: 1
Primary bedroom
- Level: Upper
- Area: 156
- Dimensions: 12 x 13
Bedroom 2
- Description: Loft/Office/Bedroom space
- Level: Upper
- Area: 360
- Dimensions: 24 x 15
Bonus room
- Description: breakfast area
- Level: Main
- Area: 99
- Dimensions: 9 x 11
Dining room
- Level: Main
- Area: 169
- Dimensions: 13 x 13
Kitchen
- Level: Main
- Area: 156
- Dimensions: 12 x 13
Living room
- Level: Main
- Area: 221
- Dimensions: 17 x 13
Heating
- Baseboard, Electric
Appliances
- Included: Electric Range, Refrigerator, Dishwasher, Microwave
- Laundry: In Basement, Electric Dryer Hookup
Features
- Breakfast Nook, Granite Counters
- Flooring: Hardwood, Vinyl
- Doors: Sliding Doors
- Windows: Bay Window(s), Skylight(s)
- Basement: Full
- Has fireplace: No
Interior area
- Total structure area: 1,912
- Total interior livable area: 1,240 sqft
- Finished area above ground: 1,240
- Finished area below ground: 0
Property
Parking
- Total spaces: 4
- Parking features: Open
- Uncovered spaces: 4
Features
- Stories: 2
- Patio & porch: Front Porch, Deck, Covered
Lot
- Size: 0.50 Acres
- Features: Wooded
Details
- Parcel number: 039500
- Zoning description: Residential
- Special conditions: Standard
Construction
Type & style
- Home type: SingleFamily
- Architectural style: Log Home
- Property subtype: Single Family Residence
Materials
- Log
- Foundation: Block
- Roof: Asphalt,Shingle
Condition
- Year built: 1989
Utilities & green energy
- Sewer: Mound Septic
- Water: Public
Community & neighborhood
Location
- Region: Bushkill
- Subdivision: Pine Ridge
HOA & financial
HOA
- Has HOA: Yes
- HOA fee: $800 annually
- Amenities included: Security, Clubhouse, Playground, Outdoor Pool
- Services included: Security, Maintenance Road
Other
Other facts
- Listing terms: Cash,Conventional,FHA,USDA Loan,VA Loan
- Road surface type: Paved
Price history
| Date | Event | Price |
|---|---|---|
| 9/19/2025 | Sold | $220,000+4.8%$177/sqft |
Source: PMAR #PM-134887 | ||
| 9/5/2025 | Pending sale | $209,900$169/sqft |
Source: PMAR #PM-134887 | ||
| 8/28/2025 | Listed for sale | $209,900$169/sqft |
Source: PMAR #PM-134887 | ||
| 8/24/2025 | Pending sale | $209,900$169/sqft |
Source: PMAR #PM-134887 | ||
| 8/16/2025 | Listed for sale | $209,900+362%$169/sqft |
Source: PMAR #PM-134887 | ||
Public tax history
| Year | Property taxes | Tax assessment |
|---|---|---|
| 2025 | $3,491 +1.6% | $21,280 |
| 2024 | $3,437 +1.5% | $21,280 |
| 2023 | $3,385 +3.2% | $21,280 |
Find assessor info on the county website
Neighborhood: 18324
Nearby schools
GreatSchools rating
- 6/10Bushkill El SchoolGrades: K-5Distance: 2.9 mi
- 3/10Lehman Intermediate SchoolGrades: 6-8Distance: 3.2 mi
- 3/10East Stroudsburg Senior High School NorthGrades: 9-12Distance: 3.3 mi

Get pre-qualified for a loan
At Zillow Home Loans, we can pre-qualify you in as little as 5 minutes with no impact to your credit score.An equal housing lender. NMLS #10287.
Sell for more on Zillow
Get a free Zillow Showcase℠ listing and you could sell for .
$221,600
2% more+ $4,432
With Zillow Showcase(estimated)
$226,032