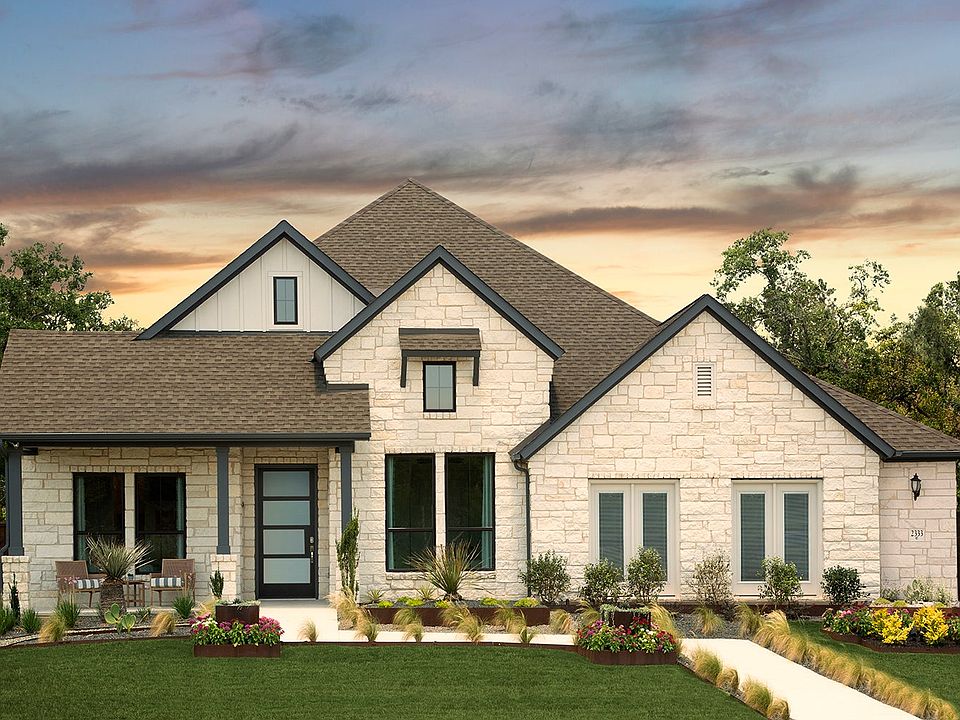The Gallatin floor plan delivers two stories of thoughtful design and comfort, offering 4 bedrooms and 3 bathrooms perfectly tailored for your family's needs. The ground floor is centered around an open-concept design that combines the kitchen, dining, and living spaces, making it ideal for both daily living and entertaining. A private guest suite on the main floor adds convenience for overnight visitors or multigenerational living. The upper floor features a serene primary suite complete with a luxurious en-suite bathroom and ample walk-in closet. Three additional bedrooms and a flexible loft area provide ample space for relaxation, work, or play. A three-car garage ensures plenty of room for vehicles and storage, while the well-thought-out flow of the home makes it a standout choice for those seeking both functionality and style. The Gallatin truly embodies a balance of elegance and practicality for modern living.
New construction
Special offer
$854,631
113 Dawnwood Ct, Georgetown, TX 78633
4beds
3,062sqft
Single Family Residence
Built in 2025
-- sqft lot
$837,000 Zestimate®
$279/sqft
$75/mo HOA
What's special
Flexible loft areaPrivate guest suiteAmple walk-in closetLuxurious en-suite bathroomSerene primary suiteOpen-concept design
This home is based on the Gallatin plan.
Call: (254) 527-6770
- 46 days |
- 27 |
- 1 |
Zillow last checked: 23 hours ago
Listing updated: 23 hours ago
Listed by:
Coventry Homes
Source: Coventry Homes
Travel times
Schedule tour
Select your preferred tour type — either in-person or real-time video tour — then discuss available options with the builder representative you're connected with.
Facts & features
Interior
Bedrooms & bathrooms
- Bedrooms: 4
- Bathrooms: 3
- Full bathrooms: 3
Interior area
- Total interior livable area: 3,062 sqft
Video & virtual tour
Property
Parking
- Total spaces: 3
- Parking features: Garage
- Garage spaces: 3
Features
- Levels: 2.0
- Stories: 2
Construction
Type & style
- Home type: SingleFamily
- Property subtype: Single Family Residence
Condition
- New Construction
- New construction: Yes
- Year built: 2025
Details
- Builder name: Coventry Homes
Community & HOA
Community
- Subdivision: Parmer Ranch
HOA
- Has HOA: Yes
- HOA fee: $75 monthly
Location
- Region: Georgetown
Financial & listing details
- Price per square foot: $279/sqft
- Date on market: 9/19/2025
About the community
PoolPlaygroundPondPark+ 2 more
Discover the exceptional Parmer Ranch community, where serene Texas charm meets the excitement of nearby Austin. Coventry Homes is proud to offer new homes in this master-planned community, blending modern living with small-town appeal. With spacious homes, flexible floor plans, and large backyards, it's a perfect place for your family to grow. The newly opened amenity center features a fitness center, pool with covered shade areas, open play lawn, 2 pickleball courts, a basketball court & more. Additional amenities in Parmer Ranch include winding trails, a 10-acre park, playscapes, and a community pond. Parmer Ranch is just minutes from award-winning Georgetown ISD schools and historic downtown Georgetown, with unique shopping, dining, and outdoor adventures nearby. Easy access to major highways means Austin's tech hubs are just a short drive away. Contact us today to learn more about new homes in Parmer Ranch!
Rates Starting as Low as 2.99% (5.959% APR)*
Discover incredible savings on new homes from Coventry Homes, featuring low monthly payments and low rates on move-in ready homes. Learn more today!Source: Coventry Homes
