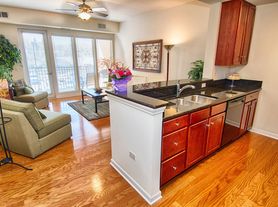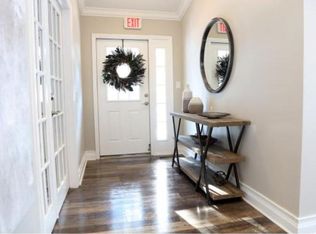This beautifully renovated two-bedroom unit on the west side of Elgin is a perfect blend of old-world charm and modern updates. Nestled on the second floor of a character-filled building, the unit is accessed via a private staircase and offers a unique living experience. Newer carpet throughout, accented by striking black trim and custom details that run consistently through the entire space. The layout features a spacious primary bedroom and a versatile second room that can function as either a true second bedroom or a comfortable living room depending on your lifestyle needs. Antique transom windows above both doorways add a touch of vintage elegance and allow natural light to flow freely throughout the unit. The kitchen has a large layout with a window above the sink overlooking the peaceful backyard. Features include a dramatic black penny tile backsplash, a rustic wooden beam accent, and two generous pantry closets for storage. Modern light fixtures brighten every corner. The bathroom is equally impressive with black penny tile floors, a large tiled shower surround, and a frameless glass shower door that folds inward to maximize space. Outside, enjoy a large shared backyard shaded by mature trees. The setting feels private and tranquil, offering the best of residential living. The unit includes a dedicated driveway parking space, plus plenty of available street parking. Located just minutes from downtown Elgin, major expressways, the Metra train, and more-this rare gem combines convenience, comfort, and charm. Units like this don't come around often! Unit is available as of January 1st, 2026!
House for rent
$1,650/mo
113 Elm St #C, Elgin, IL 60123
2beds
--sqft
Price may not include required fees and charges.
Singlefamily
Available Thu Jan 1 2026
Central air
1 Parking space parking
Natural gas
What's special
Spacious primary bedroomDedicated driveway parking spacePrivate staircaseBeautifully renovated two-bedroom unitRustic wooden beam accentLarge tiled shower surround
- 22 hours |
- -- |
- -- |
Travel times
Looking to buy when your lease ends?
Consider a first-time homebuyer savings account designed to grow your down payment with up to a 6% match & a competitive APY.
Facts & features
Interior
Bedrooms & bathrooms
- Bedrooms: 2
- Bathrooms: 1
- Full bathrooms: 1
Heating
- Natural Gas
Cooling
- Central Air
Features
- Dining Combo, High Ceilings, Storage
- Flooring: Carpet, Laminate
Property
Parking
- Total spaces: 1
- Parking features: Driveway, Off Street
- Details: Contact manager
Features
- Exterior features: Asphalt, Dining Combo, Driveway, Exterior Maintenance included in rent, Flooring: Laminate, Gardener included in rent, Heating: Gas, High Ceilings, No Disability Access, No additional rooms, Off Street, Parking included in rent, Roof Type: Asphalt, Scavenger included in rent, School Bus, Snow Removal included in rent, Storage, Water included in rent
Construction
Type & style
- Home type: SingleFamily
- Property subtype: SingleFamily
Materials
- Roof: Asphalt
Condition
- Year built: 1900
Utilities & green energy
- Utilities for property: Water
Community & HOA
Location
- Region: Elgin
Financial & listing details
- Lease term: Contact For Details
Price history
| Date | Event | Price |
|---|---|---|
| 11/18/2025 | Listed for rent | $1,650+3.1% |
Source: MRED as distributed by MLS GRID #12520195 | ||
| 4/17/2025 | Listing removed | $1,600 |
Source: MRED as distributed by MLS GRID #12334135 | ||
| 4/14/2025 | Listed for rent | $1,600+60% |
Source: MRED as distributed by MLS GRID #12334135 | ||
| 3/1/2021 | Listing removed | -- |
Source: Owner | ||
| 10/17/2020 | Listing removed | $1,000 |
Source: Owner | ||

