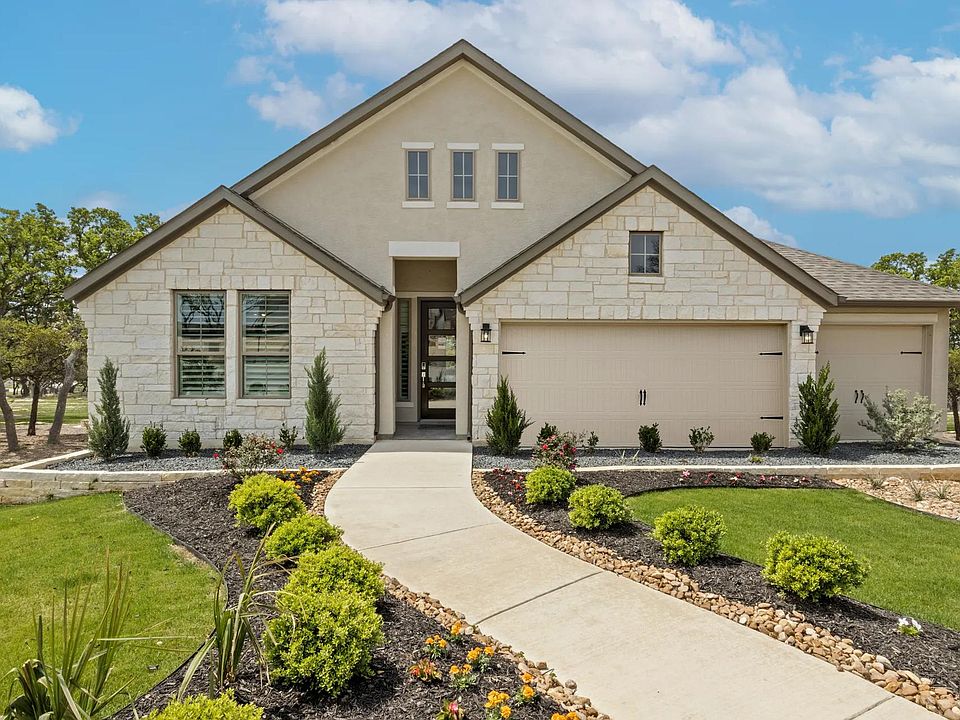4 BR/4 BA, Two Story Design with 3-Car Garage in Boerne, TX. This elegant two-story residence features 4 spacious bedrooms, 4 luxurious bathrooms, and a 3-car garage, spanning 3,187 square feet of thoughtfully designed living space. Highlights include a formal dining room, private study, expansive great room with fireplace and a covered patio perfect for entertaining. The primary suite features a spa-like bath with a soaking tub, walk-in shower and an oversized closet.
New construction
$799,900
113 Estrella Ln, Boerne, TX 78006
4beds
3,187sqft
Single Family Residence
Built in 2025
-- sqft lot
$794,000 Zestimate®
$251/sqft
$-- HOA
- 102 days |
- 222 |
- 3 |
Zillow last checked: October 18, 2025 at 11:42pm
Listing updated: October 18, 2025 at 11:42pm
Listed by:
Drees Homes
Source: Drees Homes
Travel times
Schedule tour
Select your preferred tour type — either in-person or real-time video tour — then discuss available options with the builder representative you're connected with.
Facts & features
Interior
Bedrooms & bathrooms
- Bedrooms: 4
- Bathrooms: 4
- Full bathrooms: 4
Interior area
- Total interior livable area: 3,187 sqft
Property
Parking
- Total spaces: 3
- Parking features: Garage
- Garage spaces: 3
Features
- Levels: 2.0
- Stories: 2
Construction
Type & style
- Home type: SingleFamily
- Property subtype: Single Family Residence
Condition
- New Construction
- New construction: Yes
- Year built: 2025
Details
- Builder name: Drees Homes
Community & HOA
Community
- Subdivision: Esperanza - 70'
HOA
- Has HOA: Yes
Location
- Region: Boerne
Financial & listing details
- Price per square foot: $251/sqft
- Date on market: 7/18/2025
About the community
PlaygroundPondClubhouse
Experience resort-style living in a Drees Custom home at Esperanza, Boerne?s premier Hill Country community where luxury meets lifestyle. This vibrant neighborhood features a four-acre private recreation complex with a resort-style swim center, ball fields, and tennis courts surrounded by acres of parks, greenbelts, and 15 miles of scenic trails. Drees Custom Homes offers elegant, thoughtfully-designed homes on spacious homesites with breathtaking views. Homes at are refined, comfortable, and more attainable than you might expect. Located off Highway 46 near I-10 and historic downtown Boerne, Esperanza is close to upscale shopping at The Rim and La Cantera, top employers, healthcare, and Boerne ISD?s top-rated schools. With its tranquil setting, rich amenities, and strong sense of community, Esperanza is more than a neighborhood, it?s a lifestyle. Get started today with Drees.
Source: Drees Homes

