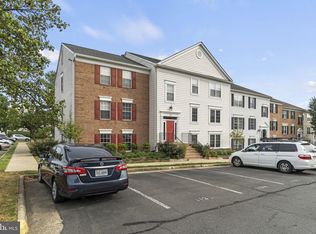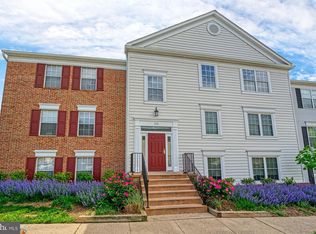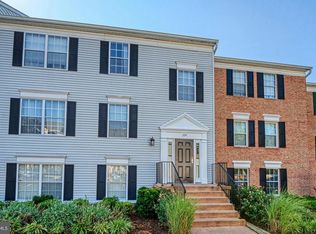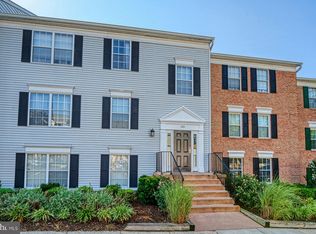Sold for $331,000
$331,000
113 Fort Evans Rd SE APT D, Leesburg, VA 20175
3beds
1,040sqft
Condominium
Built in 1986
-- sqft lot
$-- Zestimate®
$318/sqft
$2,213 Estimated rent
Home value
Not available
Estimated sales range
Not available
$2,213/mo
Zestimate® history
Loading...
Owner options
Explore your selling options
What's special
Offers due Monday 8/21 at 12 noon. Step into this inviting condo that seamlessly combines modern updates with comfort. Renovated in 2016, the unit boasts new flooring, a modernized kitchen, and elegantly upgraded bathrooms. Natural light streams into the living spaces through the windows which were replaced in 2017. The windowed kitchen creates a delightful cooking space with plenty of counter space and stainless steel appliances. This spacious floor plan has 3 bedrooms, 2 full baths, and a sun room. The washer and drier were replaced in 2018, and a new HVAC system was installed in 2019. The condo unit conveys with an assigned parking space, and there’s plenty of additional parking available for visitors. The condo community offers a clubhouse, pool, playground, and outdoor exercise area. With 3 bedrooms , it is a great opportunity to live in or for investment.
Zillow last checked: 8 hours ago
Listing updated: September 20, 2023 at 03:08am
Listed by:
Carmen Fontecilla 301-908-6672,
Compass,
Listing Team: Carmen Fontecilla Group
Bought with:
Marcos Fabian Eguia, 0225247823
Hawkins Moore & Company Real Estate LLC
Source: Bright MLS,MLS#: VALO2055706
Facts & features
Interior
Bedrooms & bathrooms
- Bedrooms: 3
- Bathrooms: 2
- Full bathrooms: 2
- Main level bathrooms: 2
- Main level bedrooms: 3
Basement
- Area: 0
Heating
- Heat Pump, Electric
Cooling
- Ceiling Fan(s), Central Air, Electric
Appliances
- Included: Dishwasher, Disposal, Dryer, Exhaust Fan, Ice Maker, Microwave, Oven/Range - Electric, Cooktop, Washer, Water Heater, Oven, Stainless Steel Appliance(s), Electric Water Heater
- Laundry: Dryer In Unit, Washer In Unit, Laundry Room, In Unit
Features
- Kitchen - Table Space, Upgraded Countertops, Crown Molding, Primary Bath(s), Floor Plan - Traditional, Dry Wall
- Flooring: Laminate
- Doors: Six Panel, Sliding Glass
- Windows: Insulated Windows, Double Pane Windows, Vinyl Clad
- Has basement: No
- Has fireplace: No
Interior area
- Total structure area: 1,040
- Total interior livable area: 1,040 sqft
- Finished area above ground: 1,040
- Finished area below ground: 0
Property
Parking
- Total spaces: 2
- Parking features: Assigned, Parking Lot
- Details: Assigned Parking
Accessibility
- Accessibility features: Other
Features
- Levels: One
- Stories: 1
- Pool features: Community
- Has view: Yes
- View description: Scenic Vista, Other
Lot
- Features: Suburban
Details
- Additional structures: Above Grade, Below Grade
- Parcel number: 189461919005
- Zoning: LB:B2
- Special conditions: Standard
Construction
Type & style
- Home type: Condo
- Architectural style: Colonial
- Property subtype: Condominium
- Attached to another structure: Yes
Materials
- Combination, Brick
- Roof: Asphalt,Shingle
Condition
- New construction: No
- Year built: 1986
- Major remodel year: 2016
Details
- Builder name: PULTE
Utilities & green energy
- Sewer: Public Sewer
- Water: Public
Community & neighborhood
Security
- Security features: Main Entrance Lock
Location
- Region: Leesburg
- Subdivision: Fox Chapel
HOA & financial
HOA
- Has HOA: No
- Amenities included: Bike Trail, Basketball Court, Common Grounds, Jogging Path, Pool, Tot Lots/Playground, Clubhouse
- Services included: Common Area Maintenance, Maintenance Grounds, Management, Insurance, Pool(s), Reserve Funds, Snow Removal, Trash
- Association name: Rosewood Management
Other fees
- Condo and coop fee: $333 monthly
Other
Other facts
- Listing agreement: Exclusive Right To Sell
- Listing terms: Cash,Conventional,FHA,VA Loan
- Ownership: Condominium
Price history
| Date | Event | Price |
|---|---|---|
| 9/15/2023 | Sold | $331,000+3.8%$318/sqft |
Source: | ||
| 8/23/2023 | Pending sale | $319,000$307/sqft |
Source: | ||
| 8/16/2023 | Listed for sale | $319,000+7.8%$307/sqft |
Source: | ||
| 6/30/2022 | Sold | $295,900+2.1%$285/sqft |
Source: | ||
| 6/13/2022 | Pending sale | $289,900$279/sqft |
Source: | ||
Public tax history
| Year | Property taxes | Tax assessment |
|---|---|---|
| 2019 | $2,133 +0.1% | $204,120 +3.9% |
| 2018 | $2,132 +1.5% | $196,470 +5.3% |
| 2017 | $2,100 +597.4% | $186,630 +10.6% |
Find assessor info on the county website
Neighborhood: 20175
Nearby schools
GreatSchools rating
- 4/10Frederick Douglass Elementary SchoolGrades: PK-5Distance: 0.2 mi
- 7/10J. Lupton Simpson Middle SchoolGrades: 6-8Distance: 1.5 mi
- 7/10Loudoun County High SchoolGrades: 9-12Distance: 1.6 mi
Schools provided by the listing agent
- District: Loudoun County Public Schools
Source: Bright MLS. This data may not be complete. We recommend contacting the local school district to confirm school assignments for this home.

Get pre-qualified for a loan
At Zillow Home Loans, we can pre-qualify you in as little as 5 minutes with no impact to your credit score.An equal housing lender. NMLS #10287.



