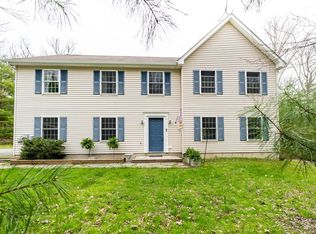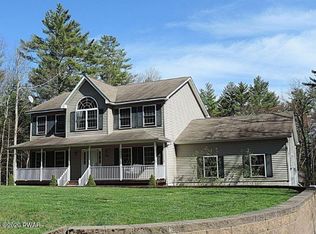Sold for $499,000
$499,000
113 Fox Tail Rd, Greeley, PA 18425
4beds
2,665sqft
Single Family Residence
Built in 2006
2.67 Acres Lot
$552,300 Zestimate®
$187/sqft
$3,442 Estimated rent
Home value
$552,300
$525,000 - $585,000
$3,442/mo
Zestimate® history
Loading...
Owner options
Explore your selling options
What's special
PRICE IMPROVEMENT-Motivated owner!HUGE CENTER HALL COLONIAL-NOT IN AN HOA! DUAL PONDS fed by aquifer-14 ft depths for diving from DOCKS- plus a paddle boat. Sit pond-side by the 3 stall BARN. Resident duck plus your own chickens can live in 3rd stall, with fresh water constantly and cleverly diverted past their stall. Enjoy MANICURED ACREAGE surrounded by woods. . Room over the garage has become an enormous 5th primary-style bedroom with window seat, however it's also perfect for rec room, craft room, or someone's ''cave'' Another primary bedroom is at the end of the hall and boasts a whirlpool tub. and HIS/HERS WALK-IN CLOSETS. Hardwood floors /w2w throughout and central air . Enjoy evenings on covered porch, running the length of the house with a view of wooded acreage., Beds Description: 2+BED 2nd, Baths: 1/2 Bath Lev 1, Baths: 1/2 Bath Lev 2, Baths: 2 Bath Lev 2, Eating Area: Modern KT
Zillow last checked: 8 hours ago
Listing updated: September 04, 2024 at 10:22pm
Listed by:
Edith Duncan 914-213-5737,
Weichert Realtors - Ruffino Real Estate
Bought with:
Sarah Culleny, RS367121
Iron Valley R E Tri-State
Source: PWAR,MLS#: PW231553
Facts & features
Interior
Bedrooms & bathrooms
- Bedrooms: 4
- Bathrooms: 4
- Full bathrooms: 3
- 1/2 bathrooms: 1
Primary bedroom
- Area: 247.25
- Dimensions: 18.66 x 13.25
Bedroom 1
- Area: 120
- Dimensions: 10 x 12
Bedroom 2
- Area: 137.5
- Dimensions: 11 x 12.5
Bedroom 3
- Area: 143
- Dimensions: 13 x 11
Bedroom 4
- Area: 55
- Dimensions: 10 x 5.5
Primary bathroom
- Area: 110
- Dimensions: 10 x 11
Bathroom 1
- Area: 56
- Dimensions: 8 x 7
Bonus room
- Area: 55
- Dimensions: 10 x 5.5
Den
- Area: 182
- Dimensions: 13 x 14
Dining room
- Area: 182
- Dimensions: 13 x 14
Family room
- Description: being used as primary with window seat
- Area: 300
- Dimensions: 15 x 20
Kitchen
- Area: 182
- Dimensions: 14 x 13
Laundry
- Area: 30
- Dimensions: 5 x 6
Living room
- Area: 251.28
- Dimensions: 17.33 x 14.5
Heating
- Hot Water, Oil
Cooling
- Central Air
Appliances
- Included: Dryer, Washer, Refrigerator, Microwave, Electric Range, Electric Oven, Dishwasher
Features
- Eat-in Kitchen, Walk-In Closet(s)
- Flooring: Carpet, Hardwood, Concrete
- Basement: Unfinished,Walk-Out Access
- Has fireplace: Yes
- Fireplace features: Living Room, Outside, Masonry
Interior area
- Total structure area: 3,835
- Total interior livable area: 2,665 sqft
Property
Parking
- Total spaces: 3
- Parking features: Detached, See Remarks, Other, Off Street, Garage Door Opener, Garage
- Garage spaces: 3
Features
- Levels: Three Or More
- Stories: 3
- Patio & porch: Patio
- Body of water: None
Lot
- Size: 2.67 Acres
- Dimensions: 231 x 376 x 357 x 281 x 97 x 121
- Features: Level, Wooded, Orchard(s)
Details
- Additional structures: Barn(s), Shed(s)
- Parcel number: 046.040102.008 112509
- Zoning description: Residential
Construction
Type & style
- Home type: SingleFamily
- Property subtype: Single Family Residence
Materials
- Vinyl Siding
- Roof: Asphalt,Fiberglass
Condition
- Year built: 2006
Utilities & green energy
- Sewer: Septic Tank
- Water: Well
- Utilities for property: Cable Available
Community & neighborhood
Security
- Security features: Smoke Detector(s), See Remarks
Community
- Community features: None
Location
- Region: Greeley
- Subdivision: Bear Ridge Estates
HOA & financial
HOA
- Has HOA: No
Other
Other facts
- Listing terms: Cash,VA Loan,Conventional
Price history
| Date | Event | Price |
|---|---|---|
| 7/21/2023 | Sold | $499,000$187/sqft |
Source: | ||
| 6/11/2023 | Pending sale | $499,000$187/sqft |
Source: | ||
| 6/5/2023 | Price change | $499,000-9.3%$187/sqft |
Source: | ||
| 5/27/2023 | Listed for sale | $550,000+72.4%$206/sqft |
Source: | ||
| 8/2/2011 | Listing removed | $319,000$120/sqft |
Source: Weichert Realtors #10-4398 Report a problem | ||
Public tax history
| Year | Property taxes | Tax assessment |
|---|---|---|
| 2025 | $6,604 +8% | $51,360 |
| 2024 | $6,113 +3.7% | $51,360 |
| 2023 | $5,896 +2.2% | $51,360 |
Find assessor info on the county website
Neighborhood: 18425
Nearby schools
GreatSchools rating
- NAWallenpaupack Pri SchoolGrades: K-2Distance: 7.6 mi
- 6/10Wallenpaupack Area Middle SchoolGrades: 6-8Distance: 7.7 mi
- 7/10Wallenpaupack Area High SchoolGrades: 9-12Distance: 8 mi
Get a cash offer in 3 minutes
Find out how much your home could sell for in as little as 3 minutes with a no-obligation cash offer.
Estimated market value$552,300
Get a cash offer in 3 minutes
Find out how much your home could sell for in as little as 3 minutes with a no-obligation cash offer.
Estimated market value
$552,300

