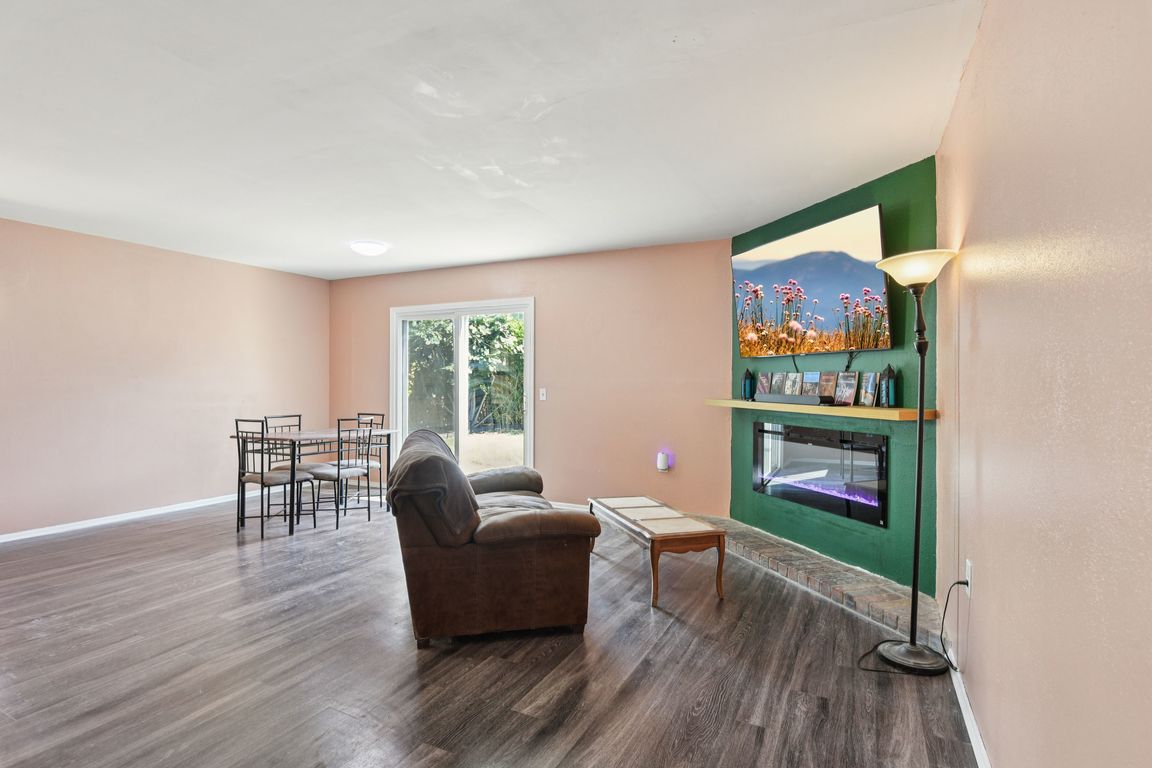
For salePrice cut: $5K (10/12)
$205,000
3beds
1,440sqft
113 Friendswood Path, Universal City, TX 78148
3beds
1,440sqft
Single family residence
Built in 1976
6,708 sqft
2 Attached garage spaces
$142 price/sqft
What's special
Cozy electric fireplaceNew wood fencePrivate backyardUpdated insulationTrailer parkingNew low-e windowsHot water tank
Step inside this thoughtfully updated home where modern comfort meets lasting quality. Over the past few years, nearly every major system and surface has been improved - giving you peace of mind and style that shines. Enjoy energy-efficient living with new low-E windows (2023/24), updated insulation, and a new furnace and ...
- 57 days |
- 550 |
- 28 |
Source: LERA MLS,MLS#: 1906865
Travel times
Living Room
Kitchen
Primary Bedroom
Zillow last checked: 8 hours ago
Listing updated: October 22, 2025 at 10:07pm
Listed by:
Dylan Forde TREC #759737 (830) 391-4270,
Real Broker, LLC
Source: LERA MLS,MLS#: 1906865
Facts & features
Interior
Bedrooms & bathrooms
- Bedrooms: 3
- Bathrooms: 2
- Full bathrooms: 2
Primary bedroom
- Features: Walk-In Closet(s), Ceiling Fan(s), Full Bath
- Area: 143
- Dimensions: 11 x 13
Bedroom 2
- Area: 90
- Dimensions: 10 x 9
Bedroom 3
- Area: 99
- Dimensions: 11 x 9
Primary bathroom
- Features: Tub/Shower Combo, Single Vanity
- Area: 28
- Dimensions: 4 x 7
Dining room
- Area: 144
- Dimensions: 9 x 16
Kitchen
- Area: 180
- Dimensions: 15 x 12
Living room
- Area: 160
- Dimensions: 10 x 16
Heating
- Central, Electric
Cooling
- Ceiling Fan(s), Central Air, Attic Fan
Appliances
- Included: Range, Gas Cooktop, Disposal, Dishwasher, Gas Water Heater
- Laundry: Washer Hookup, Dryer Connection
Features
- One Living Area, Eat-in Kitchen, Utility Room Inside, 1st Floor Lvl/No Steps, High Speed Internet, All Bedrooms Downstairs, Walk-In Closet(s), Master Downstairs, Ceiling Fan(s)
- Flooring: Carpet, Vinyl, Laminate
- Has basement: No
- Number of fireplaces: 1
- Fireplace features: One, Family Room
Interior area
- Total interior livable area: 1,440 sqft
Property
Parking
- Total spaces: 2
- Parking features: Two Car Garage, Attached, Garage Door Opener
- Attached garage spaces: 2
Accessibility
- Accessibility features: Low Pile Carpet, No Steps Down, Level Lot, Level Drive, First Floor Bath, Full Bath/Bed on 1st Flr, First Floor Bedroom
Features
- Levels: One
- Stories: 1
- Patio & porch: Patio
- Pool features: None
- Fencing: Privacy
- Has view: Yes
- View description: City
Lot
- Size: 6,708.24 Square Feet
- Features: Level, Curbs, Streetlights
- Residential vegetation: Mature Trees, Mature Trees (ext feat)
Details
- Parcel number: 050523070050
Construction
Type & style
- Home type: SingleFamily
- Property subtype: Single Family Residence
Materials
- Brick, Siding
- Foundation: Slab
- Roof: Composition
Condition
- Pre-Owned
- New construction: No
- Year built: 1976
Utilities & green energy
- Sewer: Sewer System
- Water: Water System
- Utilities for property: Cable Available
Community & HOA
Community
- Features: None
- Security: Smoke Detector(s)
- Subdivision: Cimarron
Location
- Region: Universal City
Financial & listing details
- Price per square foot: $142/sqft
- Tax assessed value: $213,420
- Annual tax amount: $4,892
- Price range: $205K - $205K
- Date on market: 9/11/2025
- Cumulative days on market: 57 days
- Listing terms: Conventional,FHA,VA Loan,Cash
- Road surface type: Paved