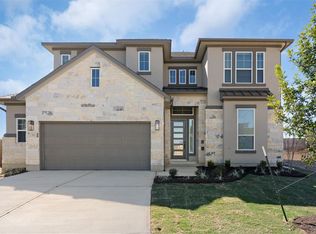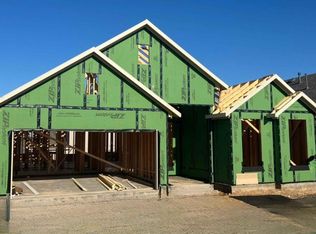What's special: 3-Car Tandem Garage | Dedicated Study | White Cabinets The Merlot at Nolina is the perfect one-story home, featuring 3 bedrooms, 3 bathrooms, and a versatile study. The open-concept living space is ideal for both everyday living and entertaining, with a gourmet kitchen that overlooks the gathering room and casual dining area. The study, located off the foyer, offers flexible space for your needs. The great room and dining room flow seamlessly into the kitchen, while the covered patio provides ample room for outdoor gatherings. The primary suite is a true retreat, with dual vanities, dual closets, and a walk-in shower to complete the luxurious space. Structural options include: gas line to the exterior, pre plumb for a future water softener, study, 12' pop up ceiling at great room, and 8' interior doors. MLS#8088380
This property is off market, which means it's not currently listed for sale or rent on Zillow. This may be different from what's available on other websites or public sources.

