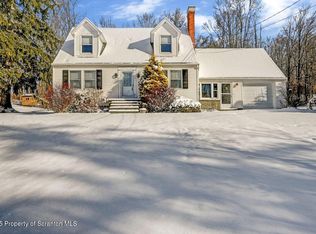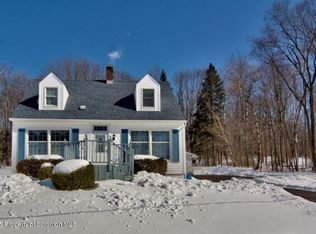Sold for $218,000 on 10/13/23
$218,000
113 Griffin Pond Rd, Clarks Summit, PA 18411
2beds
1,390sqft
Residential, Single Family Residence
Built in 1950
0.59 Acres Lot
$262,200 Zestimate®
$157/sqft
$2,083 Estimated rent
Home value
$262,200
$246,000 - $281,000
$2,083/mo
Zestimate® history
Loading...
Owner options
Explore your selling options
What's special
All 'Highest and Best' Offers to be submitted Monday 8/21 by 9 p.m.Charming 2 bedroom Cape with a one car garage in Abington Heights SD. Over 1/2 acre landscaped lot. Hardwood floors, natural gas, large eat-in kitchen area. A lovely porch on the side on the home with an additional patio area in the rear.NEW Roofing to all structures and gutters in 2021. AHSD., Baths: 1 Bath Lev 1,1 Half Lev 2, Beds: 2+ Bed 2nd, SqFt Fin - Main: 795.00, SqFt Fin - 3rd: 0.00, Tax Information: Available, Formal Dining Room: Y, SqFt Fin - 2nd: 595.00
Zillow last checked: 8 hours ago
Listing updated: September 07, 2024 at 09:36pm
Listed by:
Margaret Farley,
Bluestone Realty Group, LLC,
Sarah C. Cremer,
Bluestone Realty Group, LLC
Bought with:
NON MEMBER
NON MEMBER
Source: GSBR,MLS#: 233507
Facts & features
Interior
Bedrooms & bathrooms
- Bedrooms: 2
- Bathrooms: 2
- Full bathrooms: 1
- 1/2 bathrooms: 1
Bedroom 1
- Area: 214.5 Square Feet
- Dimensions: 16.5 x 13
Bedroom 2
- Area: 150 Square Feet
- Dimensions: 15 x 10
Bathroom 1
- Area: 121 Square Feet
- Dimensions: 11 x 11
Bathroom 2
- Description: Large Enough To Add A Tub
- Area: 156 Square Feet
- Dimensions: 13 x 12
Dining room
- Area: 156 Square Feet
- Dimensions: 13 x 12
Dining room
- Area: 100 Square Feet
- Dimensions: 10 x 10
Kitchen
- Area: 154 Square Feet
- Dimensions: 14 x 11
Living room
- Area: 286 Square Feet
- Dimensions: 22 x 13
Heating
- Natural Gas, Steam
Cooling
- None
Appliances
- Included: Dishwasher, Refrigerator, Electric Range, Electric Oven
Features
- Eat-in Kitchen
- Flooring: Tile, Wood
- Basement: Block,Unfinished,Interior Entry,Full,Exterior Entry
- Attic: Storage
- Number of fireplaces: 1
- Fireplace features: Wood Burning
Interior area
- Total structure area: 1,390
- Total interior livable area: 1,390 sqft
- Finished area above ground: 1,390
- Finished area below ground: 0
Property
Parking
- Total spaces: 1
- Parking features: Asphalt, Parking Pad, Off Street, Detached
- Garage spaces: 1
- Has uncovered spaces: Yes
Features
- Levels: One,One and One Half
- Stories: 1
- Patio & porch: Patio
- Frontage length: 130.00
Lot
- Size: 0.59 Acres
- Dimensions: 130 x 269 x 100 x 239
- Features: Rectangular Lot
Details
- Parcel number: 09103020074
- Zoning description: Residential
Construction
Type & style
- Home type: SingleFamily
- Architectural style: Cape Cod
- Property subtype: Residential, Single Family Residence
Materials
- Aluminum Siding
- Roof: Composition,Wood
Condition
- New construction: No
- Year built: 1950
Utilities & green energy
- Sewer: Public Sewer
- Water: Public
Community & neighborhood
Location
- Region: Clarks Summit
Other
Other facts
- Listing terms: Cash,Conventional
- Road surface type: Paved
Price history
| Date | Event | Price |
|---|---|---|
| 10/13/2023 | Sold | $218,000-0.9%$157/sqft |
Source: | ||
| 8/22/2023 | Pending sale | $219,900$158/sqft |
Source: | ||
| 8/17/2023 | Listed for sale | $219,900+33.3%$158/sqft |
Source: | ||
| 7/16/2021 | Sold | $165,000-2.9%$119/sqft |
Source: | ||
| 2/20/2021 | Pending sale | $169,900$122/sqft |
Source: Keller Williams Real Estate #21-412 Report a problem | ||
Public tax history
| Year | Property taxes | Tax assessment |
|---|---|---|
| 2024 | $3,054 +4.7% | $13,985 |
| 2023 | $2,916 +2% | $13,985 |
| 2022 | $2,858 | $13,985 |
Find assessor info on the county website
Neighborhood: 18411
Nearby schools
GreatSchools rating
- 6/10South Abington SchoolGrades: K-4Distance: 1.2 mi
- 6/10Abington Heights Middle SchoolGrades: 5-8Distance: 4.2 mi
- 10/10Abington Heights High SchoolGrades: 9-12Distance: 2.5 mi

Get pre-qualified for a loan
At Zillow Home Loans, we can pre-qualify you in as little as 5 minutes with no impact to your credit score.An equal housing lender. NMLS #10287.
Sell for more on Zillow
Get a free Zillow Showcase℠ listing and you could sell for .
$262,200
2% more+ $5,244
With Zillow Showcase(estimated)
$267,444
