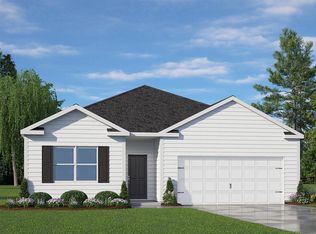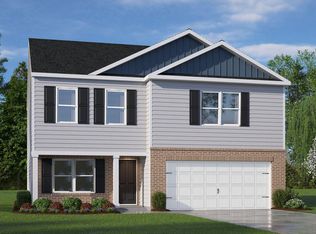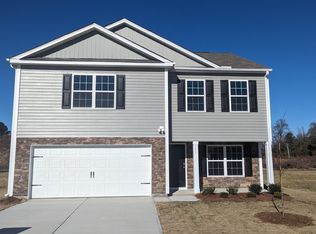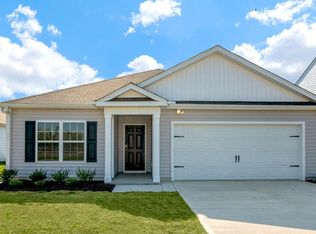Sold for $277,000 on 11/21/25
$277,000
113 Grove Lane, Goldsboro, NC 27534
4beds
1,764sqft
Single Family Residence
Built in 2025
9,147.6 Square Feet Lot
$277,200 Zestimate®
$157/sqft
$1,991 Estimated rent
Home value
$277,200
$263,000 - $291,000
$1,991/mo
Zestimate® history
Loading...
Owner options
Explore your selling options
What's special
RED TAG home for our RED TAG SALES EVENT Limited Time.
Come tour 113 Grove Lane! One of our new homes at Magnolia Grove, located in Goldsboro, NC.
The Aria is a great ranch plan that offers ''main floor'' living. The kitchen boasts of granite counters and stainless-steel appliances, opening into an ample living room. The Aria also features three spacious bedrooms with plenty of closet space.
Quality materials and workmanship throughout, with superior attention to detail, plus a one-year builder's warranty and 10-year structural warranty make the Aria a fantastic choice for your family. Magnolia Grove is uniquely positioned to take advantage of all Goldsboro has to offer.
We have one of the best locations in Goldsboro as we are centrally located to everything you could want or need (shopping, hospital, military base, community college). We offer flat lots, city water/sewer and great prices! Quick access to Highway 70 and 264 makes for an easy commute to Raleigh or Fayetteville. Make the Aria your new home at Magnolia Grove today! *Photos are for representational purposes only.
Zillow last checked: 8 hours ago
Listing updated: November 24, 2025 at 09:08am
Listed by:
Janet Nicole Rogers 252-600-3656,
D.R. Horton, Inc.
Bought with:
A Non Member
A Non Member
Source: Hive MLS,MLS#: 100500156 Originating MLS: Neuse River Region Association of Realtors
Originating MLS: Neuse River Region Association of Realtors
Facts & features
Interior
Bedrooms & bathrooms
- Bedrooms: 4
- Bathrooms: 2
- Full bathrooms: 2
Primary bedroom
- Level: First
- Dimensions: 12 x 15
Bedroom 2
- Level: First
- Dimensions: 10.3 x 11
Bedroom 3
- Level: First
- Dimensions: 10.3 x 11
Bedroom 4
- Level: First
- Dimensions: 11.08 x 11.7
Dining room
- Level: First
- Dimensions: 10.9 x 10.4
Living room
- Level: First
- Dimensions: 15.08 x 16.3
Heating
- Electric, Forced Air
Cooling
- Central Air
Appliances
- Laundry: Laundry Room
Features
- Master Downstairs, Walk-in Closet(s), Whirlpool, Kitchen Island, Pantry, Walk-in Shower, Walk-In Closet(s)
- Flooring: Carpet, Vinyl
- Basement: None
- Attic: Pull Down Stairs
- Has fireplace: No
- Fireplace features: None
Interior area
- Total structure area: 1,764
- Total interior livable area: 1,764 sqft
Property
Parking
- Total spaces: 2
- Parking features: Garage Faces Front, Additional Parking, Paved
- Garage spaces: 2
Features
- Levels: One
- Stories: 1
- Patio & porch: Covered, Patio
- Fencing: None
Lot
- Size: 9,147 sqft
- Dimensions: 75.00' x 120.00' x 75.00' x 120.00'
Details
- Parcel number: Tbd
- Zoning: Residential
- Special conditions: Standard
Construction
Type & style
- Home type: SingleFamily
- Property subtype: Single Family Residence
Materials
- Vinyl Siding
- Foundation: Slab
- Roof: Shingle
Condition
- New construction: Yes
- Year built: 2025
Utilities & green energy
- Sewer: Public Sewer
- Water: Public
- Utilities for property: Sewer Available, Water Available
Green energy
- Energy efficient items: Thermostat
Community & neighborhood
Security
- Security features: Smoke Detector(s)
Location
- Region: Goldsboro
- Subdivision: Magnolia Grove
HOA & financial
HOA
- Has HOA: Yes
- HOA fee: $425 annually
- Amenities included: Maintenance Common Areas
- Association name: Keystone Professional Association Management
- Association phone: 252-355-8884
Other
Other facts
- Listing agreement: Exclusive Agency
- Listing terms: Cash,Conventional,FHA,VA Loan
Price history
| Date | Event | Price |
|---|---|---|
| 11/21/2025 | Sold | $277,000-2.8%$157/sqft |
Source: | ||
| 10/24/2025 | Pending sale | $285,000$162/sqft |
Source: | ||
| 10/10/2025 | Price change | $285,000-3.4%$162/sqft |
Source: | ||
| 10/2/2025 | Price change | $295,000-1%$167/sqft |
Source: | ||
| 8/25/2025 | Price change | $298,000-1.9%$169/sqft |
Source: | ||
Public tax history
Tax history is unavailable.
Neighborhood: 27534
Nearby schools
GreatSchools rating
- NANorth Drive Elementary SchoolGrades: PK-2Distance: 1.2 mi
- 2/10Dillard Middle SchoolGrades: 6-8Distance: 2.7 mi
- 1/10Goldsboro High SchoolGrades: 9-12Distance: 1.2 mi
Schools provided by the listing agent
- Elementary: Carver Heights
- Middle: Dillard Middle
- High: Goldsboro High School
Source: Hive MLS. This data may not be complete. We recommend contacting the local school district to confirm school assignments for this home.

Get pre-qualified for a loan
At Zillow Home Loans, we can pre-qualify you in as little as 5 minutes with no impact to your credit score.An equal housing lender. NMLS #10287.



