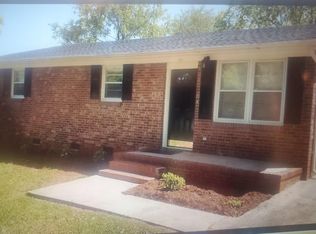This Renovated One-Story features three bedrooms and two full baths. You will feel welcomed into this fabulous, open, and well-lit floor plan, which features LVP floors in the main areas. The kitchen has white cabinets, a tile backsplash, granite countertops, and stainless steel appliances. In addition to the bedrooms, a flex room can be used as an office, TV room, or playroom. It has mature trees surrounding the home and a fenced-in backyard. Enjoy the front porch for relaxing or entertaining. It is conveniently located in the back of Lakeside Park and minutes from Downtown Greenville.
This property is off market, which means it's not currently listed for sale or rent on Zillow. This may be different from what's available on other websites or public sources.
