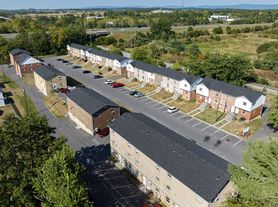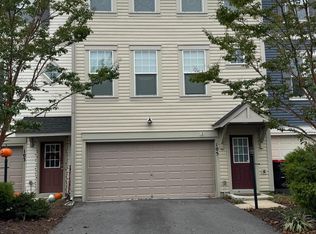For Rent Move-In Ready
Move right into this partially furnished, beautifully upgraded three-level townhome at 113 Heyford Drive, built just over a year ago and meticulously maintained.
The main level features a bright, open-concept layout with a modern kitchen showcasing quartz countertops, stainless steel appliances, and a spacious island. The kitchen flows seamlessly into the dining and living areas, creating an ideal space for both daily living and entertaining.
Upstairs, the primary suite offers a walk-in closet and private bath, while two additional bedrooms provide flexible space for guests, family, or a home office. The finished lower level adds extra living or storage options.
Conveniently located just minutes from I-81 and Route 7, this home offers easy access to shopping, dining, and commuter routes.
Residents enjoy access to The Bridge in Stephenson community amenities, including walking trails, playgrounds, sports courts, a clubhouse with fitness and gathering spaces, a dog park, and a swimming pool perfect for an active and pet-friendly lifestyle.
Partially furnished and move-in ready, this rental offers comfort, style, and convenience in a sought-after location.
Disclaimer: Information is deemed reliable but not guaranteed. Photographs may differ from the current condition of the property. Tenant is responsible for verifying all details to their satisfaction prior to lease execution. oNest Real Estate and the listing agent are not responsible for any discrepancies, errors, or omissions in this listing.
Owner pays HOA. Tenant must pay all utilities and maintain the lawn.
Townhouse for rent
Accepts Zillow applications
$2,300/mo
113 Heyford Dr, Stephenson, VA 22656
3beds
1,669sqft
Price may not include required fees and charges.
Townhouse
Available now
Small dogs OK
Central air
In unit laundry
Attached garage parking
Forced air
What's special
Private bathFinished lower levelOpen-concept layoutWalk-in closetSpacious islandQuartz countertopsFlexible space for guests
- 14 days |
- -- |
- -- |
Travel times
Facts & features
Interior
Bedrooms & bathrooms
- Bedrooms: 3
- Bathrooms: 3
- Full bathrooms: 3
Heating
- Forced Air
Cooling
- Central Air
Appliances
- Included: Dishwasher, Dryer, Microwave, Oven, Refrigerator, Washer
- Laundry: In Unit
Features
- Walk In Closet
- Flooring: Carpet, Hardwood
- Furnished: Yes
Interior area
- Total interior livable area: 1,669 sqft
Property
Parking
- Parking features: Attached
- Has attached garage: Yes
- Details: Contact manager
Features
- Exterior features: Heating system: Forced Air, Walk In Closet
Details
- Parcel number: 44E 22 12283
Construction
Type & style
- Home type: Townhouse
- Property subtype: Townhouse
Building
Management
- Pets allowed: Yes
Community & HOA
Location
- Region: Stephenson
Financial & listing details
- Lease term: 1 Year
Price history
| Date | Event | Price |
|---|---|---|
| 10/17/2025 | Listed for rent | $2,300$1/sqft |
Source: Zillow Rentals | ||
| 10/10/2025 | Sold | $347,500-4.8%$208/sqft |
Source: | ||
| 9/19/2025 | Contingent | $365,000$219/sqft |
Source: | ||
| 9/11/2025 | Price change | $365,000-0.5%$219/sqft |
Source: | ||
| 8/22/2025 | Price change | $367,000-1.3%$220/sqft |
Source: | ||

