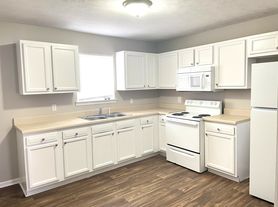Introducing the NEW BUILD 3 BEDROOM 2 BATHROOM HOME IN SCENIC FAIRFIELD POINTE, located in the charming town of Shelbyville, TN. This beautiful home offers a spacious and comfortable living environment for those seeking a modern and convenient lifestyle. With three bedrooms and two bathrooms, there is plenty of space for relaxation and privacy. The floor plan features vaulted ceilings, creating an airy and inviting atmosphere. The kitchen is equipped with a stove/oven and refrigerator, making meal preparation a breeze. For added convenience, the home includes washer/dryer connections, allowing you to easily take care of your laundry needs. The attached 2 car garage provides secure parking and additional storage space. Step outside onto the concrete patio and enjoy the fresh air while sipping your morning coffee or hosting a barbecue with friends and family. Located in the scenic Fairfield Pointe community, this home offers a peaceful and serene setting, perfect for those who appreciate the beauty of nature. Don't miss the opportunity to make this new build your own and experience the comfort and convenience it has to offer. Contact us today to schedule a tour and see for yourself the endless possibilities this home presents.
New Build Home featuring:
-3 Bedrooms
-2 Bathrooms
-Large kitchen and dining area
-Vaulted Ceilings in Livingroom
-Recessed ceiling in Master Bedroom
-2 car garage
-Back patio area
All leases are a minimum of 1 year
**Small pets permitted with owner approval and pet fee - (2-Pet Max Limit )**
House for rent
$1,850/mo
113 Hidden Cir, Shelbyville, TN 37160
3beds
1,204sqft
Price may not include required fees and charges.
Single family residence
Available now
Cats, small dogs OK
-- A/C
Hookups laundry
Attached garage parking
-- Heating
What's special
Back patio areaVaulted ceilings
- 7 hours |
- -- |
- -- |
Travel times
Facts & features
Interior
Bedrooms & bathrooms
- Bedrooms: 3
- Bathrooms: 2
- Full bathrooms: 2
Appliances
- Included: Dishwasher, Microwave, Range Oven, Refrigerator, WD Hookup
- Laundry: Hookups
Features
- Range/Oven, WD Hookup
Interior area
- Total interior livable area: 1,204 sqft
Property
Parking
- Parking features: Attached
- Has attached garage: Yes
- Details: Contact manager
Features
- Patio & porch: Patio
- Exterior features: Range/Oven
Details
- Parcel number: 069KB06200000
Construction
Type & style
- Home type: SingleFamily
- Property subtype: Single Family Residence
Community & HOA
Location
- Region: Shelbyville
Financial & listing details
- Lease term: Contact For Details
Price history
| Date | Event | Price |
|---|---|---|
| 10/9/2025 | Listed for rent | $1,850+5.7%$2/sqft |
Source: Zillow Rentals | ||
| 1/19/2024 | Listing removed | -- |
Source: Zillow Rentals | ||
| 12/16/2023 | Listed for rent | $1,750$1/sqft |
Source: Zillow Rentals | ||
