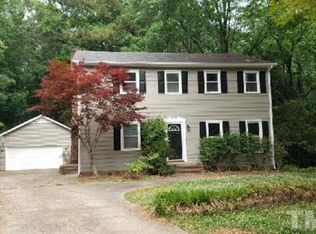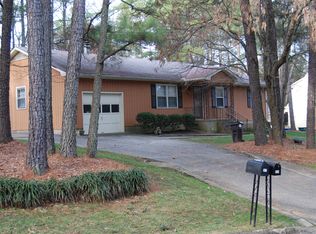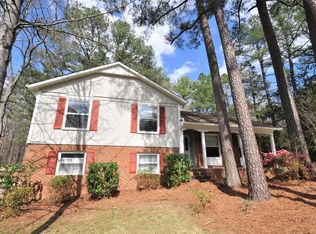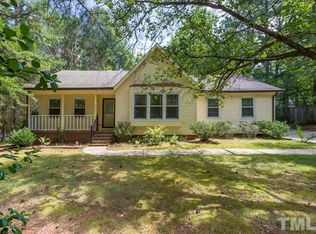Sold for $385,000 on 09/29/25
$385,000
113 Honeysuckle Ln, Durham, NC 27703
4beds
1,803sqft
Single Family Residence, Residential
Built in 1983
0.37 Acres Lot
$379,600 Zestimate®
$214/sqft
$2,162 Estimated rent
Home value
$379,600
$357,000 - $402,000
$2,162/mo
Zestimate® history
Loading...
Owner options
Explore your selling options
What's special
Welcome to this picture-perfect Cape Cod-style home, where timeless charm meets modern convenience. Nestled in a quiet tree-lined cul-de-sac, this adorable 4-bedroom, 2-bath gem is bursting with character and warmth. Step inside to find a sun-filled living room with fresh paint, a cozy fireplace, and lots of windows. The kitchen offers a perfect space to cook as well as a dining area great for entertaining. Two spacious bedrooms and a full bath on the main level offer flexibility for guests, a home office, or play space, while the private primary suite upstairs includes ample closet space. Upstairs also features a fourth additional bedroom. Outside, enjoy the beautifully tree filled backyard with a private screened-in porch! A detached two car garage is ideal for cars/ storage/ workout room. Whether you're a first-time buyer or looking to downsize with style, this sweet Cape offers comfort, charm, and a location that can't be beat. Updates include HVAC(2017), Garage Doors/Opener (2022), Water Heater (2024), Roof (2025), Exterior and Interior Painting (2025). Don't miss your chance to fall in love—schedule your showing today!
Zillow last checked: 8 hours ago
Listing updated: October 28, 2025 at 01:03am
Listed by:
Katie Roebuck 919-624-0369,
Adorn Realty
Bought with:
Melanie Osborne, 178196
Coldwell Banker Advantage
Source: Doorify MLS,MLS#: 10096651
Facts & features
Interior
Bedrooms & bathrooms
- Bedrooms: 4
- Bathrooms: 2
- Full bathrooms: 2
Heating
- Heat Pump
Cooling
- Central Air
Appliances
- Included: Dishwasher, Free-Standing Refrigerator, Oven, Washer/Dryer
- Laundry: In Hall
Features
- Flooring: Bamboo, Tile
- Number of fireplaces: 1
- Fireplace features: Family Room, Wood Burning
Interior area
- Total structure area: 1,803
- Total interior livable area: 1,803 sqft
- Finished area above ground: 1,803
- Finished area below ground: 0
Property
Parking
- Total spaces: 4
- Parking features: Garage, Open
- Garage spaces: 2
- Uncovered spaces: 4
Features
- Levels: Two
- Stories: 2
- Patio & porch: Screened
- Has view: Yes
Lot
- Size: 0.37 Acres
Details
- Parcel number: 0759217650
- Special conditions: Standard
Construction
Type & style
- Home type: SingleFamily
- Architectural style: Cape Cod
- Property subtype: Single Family Residence, Residential
Materials
- Fiber Cement
- Foundation: Brick/Mortar, Permanent
- Roof: Shingle
Condition
- New construction: No
- Year built: 1983
Utilities & green energy
- Sewer: Public Sewer
- Water: Public
Community & neighborhood
Location
- Region: Durham
- Subdivision: Stirrup Creek
HOA & financial
HOA
- Has HOA: Yes
- HOA fee: $440 annually
- Services included: None
Price history
| Date | Event | Price |
|---|---|---|
| 9/29/2025 | Sold | $385,000-3.7%$214/sqft |
Source: | ||
| 9/2/2025 | Pending sale | $399,999$222/sqft |
Source: | ||
| 7/31/2025 | Price change | $399,999-5.9%$222/sqft |
Source: | ||
| 7/10/2025 | Price change | $425,000-2.3%$236/sqft |
Source: | ||
| 6/17/2025 | Price change | $435,000-1.1%$241/sqft |
Source: | ||
Public tax history
| Year | Property taxes | Tax assessment |
|---|---|---|
| 2025 | $4,444 +50.9% | $448,263 +112.3% |
| 2024 | $2,945 +6.5% | $211,143 |
| 2023 | $2,766 +2.3% | $211,143 |
Find assessor info on the county website
Neighborhood: 27703
Nearby schools
GreatSchools rating
- 4/10Bethesda ElementaryGrades: PK-5Distance: 1.4 mi
- 5/10Neal MiddleGrades: 6-8Distance: 4.3 mi
- 1/10Southern School of Energy and SustainabilityGrades: 9-12Distance: 5.2 mi
Schools provided by the listing agent
- Elementary: Durham - Bethesda
- Middle: Durham - Neal
- High: Durham - Southern
Source: Doorify MLS. This data may not be complete. We recommend contacting the local school district to confirm school assignments for this home.
Get a cash offer in 3 minutes
Find out how much your home could sell for in as little as 3 minutes with a no-obligation cash offer.
Estimated market value
$379,600
Get a cash offer in 3 minutes
Find out how much your home could sell for in as little as 3 minutes with a no-obligation cash offer.
Estimated market value
$379,600



