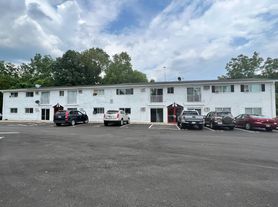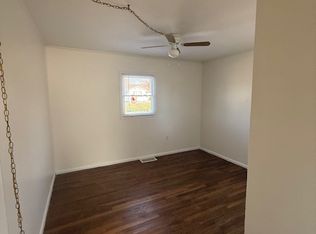Welcome to this inviting duplex home, offering the perfect blend of classic charm and modern convenience. Built in 1950 and thoughtfully maintained, this one-story duplex features aluminum siding, a block foundation, and a durable asbestos shingle roof.
Step inside to discover a spacious, open-concept great room that combines living, dining, and kitchen areas perfect for entertaining or everyday living. The kitchen comes equipped with a stove, refrigerator, and microwave.
This home includes three comfortable bedrooms, each with attractive wood. And a fully finished basement that can be used as a master bathroom with a large closet and walk-in shower.
Enjoy outdoor living on the rear deck, perfect for relaxing.
Additional highlights include:
Public water and sewer
Wood flooring in the main living, dining, and bedrooms
Full, finished basement.
Located in a quiet, established neighborhood, this charming duplex offers one-level living, classic character, all in one delightful package.
2 year lease.
House for rent
Accepts Zillow applications
$1,300/mo
113 Howe St, Lodi, OH 44254
3beds
1,500sqft
Price may not include required fees and charges.
Single family residence
Available now
No pets
In unit laundry
Driveway parking
Forced air
What's special
Three comfortable bedroomsOne-level livingFully finished basementOne-story duplexSpacious open-concept great roomBlock foundationDurable asbestos shingle roof
- 8 days |
- -- |
- -- |
Travel times
Facts & features
Interior
Bedrooms & bathrooms
- Bedrooms: 3
- Bathrooms: 2
- Full bathrooms: 2
Heating
- Forced Air
Appliances
- Included: Dryer, Microwave, Oven, Refrigerator, Washer
- Laundry: In Unit
Features
- Flooring: Carpet, Hardwood
Interior area
- Total interior livable area: 1,500 sqft
Property
Parking
- Parking features: Driveway
- Details: Contact manager
Features
- Exterior features: Heating system: Forced Air
Details
- Parcel number: 01526A08108
Construction
Type & style
- Home type: SingleFamily
- Property subtype: Single Family Residence
Community & HOA
Location
- Region: Lodi
Financial & listing details
- Lease term: 1 Year
Price history
| Date | Event | Price |
|---|---|---|
| 11/13/2025 | Listed for rent | $1,300$1/sqft |
Source: Zillow Rentals | ||
| 10/23/2025 | Listing removed | $259,000$173/sqft |
Source: | ||
| 10/23/2025 | Listed for sale | $259,000+23.3%$173/sqft |
Source: | ||
| 10/22/2025 | Sold | $210,000-18.9%$140/sqft |
Source: | ||
| 9/29/2025 | Pending sale | $259,000$173/sqft |
Source: | ||

