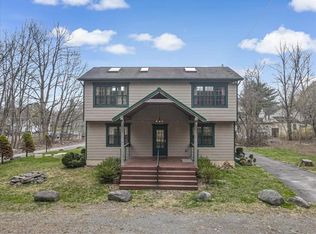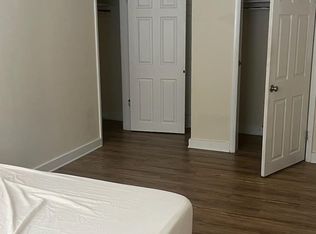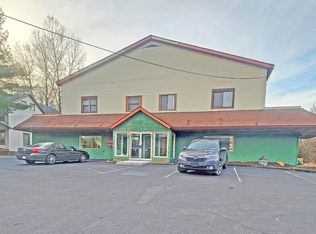Sold for $275,000 on 08/27/25
$275,000
113 Hummingbird Ln, Cresco, PA 18326
3beds
1,462sqft
Single Family Residence
Built in 1953
6,534 Square Feet Lot
$278,400 Zestimate®
$188/sqft
$1,977 Estimated rent
Home value
$278,400
$228,000 - $337,000
$1,977/mo
Zestimate® history
Loading...
Owner options
Explore your selling options
What's special
*OPEN HOUSE SUN 07/06/25 12:00 - 1:30* This is the one You've been searching for! This Gem has 3 Bedrooms, 2 Full Bathrooms, a Beautifully Updated Kitchen that leads to a formal dining area as well as a Full Basement and a detached garage. This home offer 2 main level bedrooms for easy accessibility and a breathtaking Primary Mstr Suite Spreads across the entire 2nd floor. Its beautifully remodeled and uniquely designed to be spacious, elegant and private. You truly have to see it in person to appreciate the craftsmanship and detail..Best of all, This house is directly across the street from 35 Acres of state games lands with trails that leads to the Pocono Mountains beautiful Rattlesnake Waterfall.
Zillow last checked: 8 hours ago
Listing updated: September 15, 2025 at 10:44am
Listed by:
Jamie L Scarpa 570-807-1591,
RE/MAX Crossroads
Bought with:
Lisa M. Sanderson, AB067175
Keller Williams Real Estate - Stroudsburg
Source: PMAR,MLS#: PM-131580
Facts & features
Interior
Bedrooms & bathrooms
- Bedrooms: 3
- Bathrooms: 2
- Full bathrooms: 2
Primary bedroom
- Level: Second
- Area: 286.75
- Dimensions: 18.5 x 15.5
Bedroom 2
- Level: Main
- Area: 113
- Dimensions: 11.3 x 10
Bedroom 3
- Level: Main
- Area: 135.6
- Dimensions: 11.3 x 12
Primary bathroom
- Level: Second
- Area: 175.15
- Dimensions: 11.3 x 15.5
Bathroom 2
- Level: Main
- Area: 38.5
- Dimensions: 7.7 x 5
Dining room
- Level: Main
- Area: 135
- Dimensions: 9 x 15
Kitchen
- Level: Main
- Area: 199.5
- Dimensions: 13.3 x 15
Living room
- Level: Main
- Area: 221.43
- Dimensions: 18.3 x 12.1
Heating
- Forced Air, Oil
Cooling
- Attic Fan, Central Air
Appliances
- Laundry: Main Level
Features
- Granite Counters, Soaking Tub
- Flooring: Hardwood, Tile
- Basement: Full,Unfinished
- Has fireplace: No
- Common walls with other units/homes: No Common Walls
Interior area
- Total structure area: 2,002
- Total interior livable area: 1,462 sqft
- Finished area above ground: 1,462
- Finished area below ground: 0
Property
Parking
- Total spaces: 4
- Parking features: Garage, Open
- Garage spaces: 1
- Uncovered spaces: 3
Features
- Stories: 3
- Patio & porch: Front Porch, Rear Porch, Covered
Lot
- Size: 6,534 sqft
Details
- Parcel number: 01638703038583
- Zoning: MU-Village
- Zoning description: Residential
- Special conditions: Standard
Construction
Type & style
- Home type: SingleFamily
- Architectural style: Colonial,Traditional
- Property subtype: Single Family Residence
Materials
- Roof: Asphalt,Metal,Shingle
Condition
- Year built: 1953
Utilities & green energy
- Electric: 200+ Amp Service
- Sewer: Septic Tank
- Water: Public
Community & neighborhood
Location
- Region: Cresco
- Subdivision: None
Other
Other facts
- Listing terms: Cash,Conventional,FHA,VA Loan
- Road surface type: Chip And Seal, Gravel
Price history
| Date | Event | Price |
|---|---|---|
| 8/27/2025 | Sold | $275,000-8%$188/sqft |
Source: PMAR #PM-131580 | ||
| 7/28/2025 | Pending sale | $298,900$204/sqft |
Source: PMAR #PM-131580 | ||
| 7/2/2025 | Price change | $298,900-0.3%$204/sqft |
Source: PMAR #PM-131580 | ||
| 6/4/2025 | Price change | $299,900-3.2%$205/sqft |
Source: PMAR #PM-131580 | ||
| 5/14/2025 | Price change | $309,900-3.1%$212/sqft |
Source: PMAR #PM-131580 | ||
Public tax history
| Year | Property taxes | Tax assessment |
|---|---|---|
| 2025 | $2,687 +8.2% | $88,620 |
| 2024 | $2,482 +7% | $88,620 |
| 2023 | $2,319 +1.7% | $88,620 |
Find assessor info on the county website
Neighborhood: 18326
Nearby schools
GreatSchools rating
- 5/10Swiftwater El CenterGrades: K-3Distance: 4.8 mi
- 7/10Pocono Mountain East Junior High SchoolGrades: 7-8Distance: 5.2 mi
- 9/10Pocono Mountain East High SchoolGrades: 9-12Distance: 5.1 mi

Get pre-qualified for a loan
At Zillow Home Loans, we can pre-qualify you in as little as 5 minutes with no impact to your credit score.An equal housing lender. NMLS #10287.
Sell for more on Zillow
Get a free Zillow Showcase℠ listing and you could sell for .
$278,400
2% more+ $5,568
With Zillow Showcase(estimated)
$283,968


