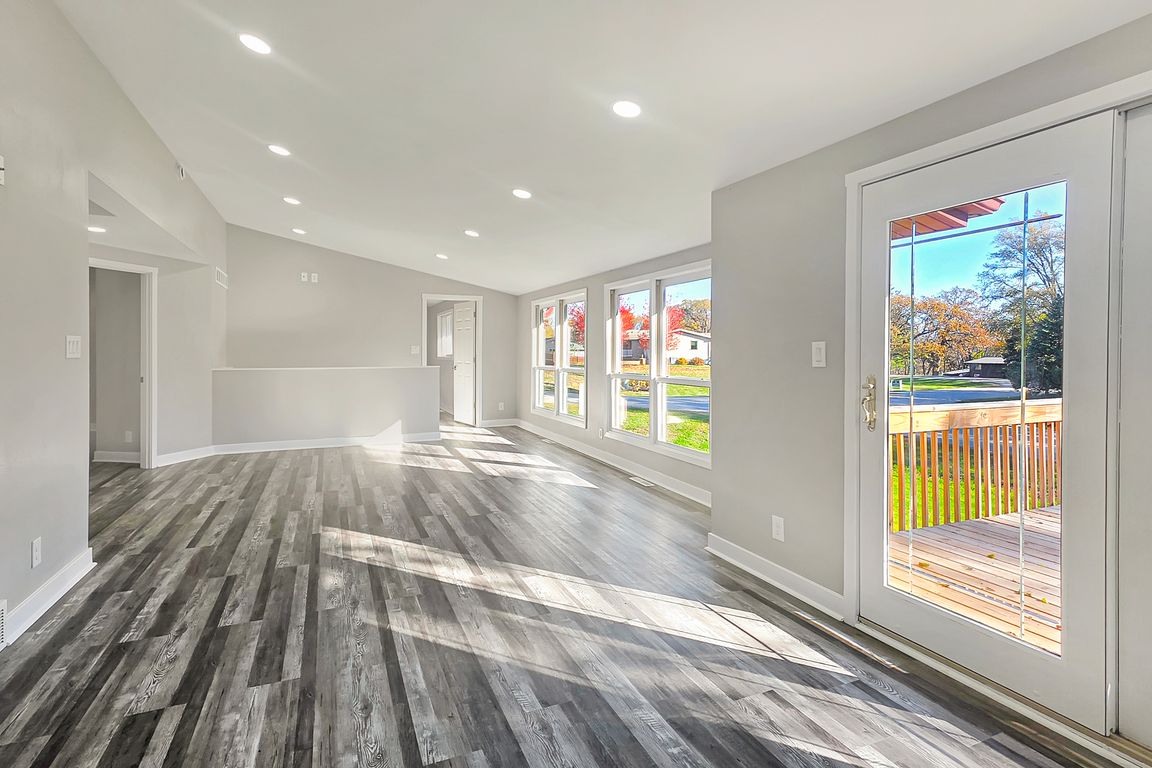
For sale
$368,900
4beds
2,184sqft
113 Island View Dr, Waverly, IA 50677
4beds
2,184sqft
Single family residence
Built in 1978
1.02 Acres
2 Covered parking spaces
$169 price/sqft
What's special
Oversized insulated garage
Absolutely better than new! Updated top to bottom & set on a tree lined rolling acre lot. Kitchen- New! Lighting- New! Bathroom fixtures and cabinets- New! Flooring- New! You get the idea! Main floor and lower level laundry options. Light and bright corner Master Suite, 3-4 Bedrooms (1 non-conforming). Oversized, insulated ...
- 13 days |
- 1,684 |
- 70 |
Source: Northeast Iowa Regional BOR,MLS#: 20255469
Travel times
Living Room
Kitchen
Family Room
Zillow last checked: 8 hours ago
Listing updated: November 11, 2025 at 03:01am
Listed by:
Steven Burrell 319-239-2485,
Structure Real Estate
Source: Northeast Iowa Regional BOR,MLS#: 20255469
Facts & features
Interior
Bedrooms & bathrooms
- Bedrooms: 4
- Bathrooms: 3
- Full bathrooms: 1
Rooms
- Room types: 1st Floor Entry, Exercise Room, Family Room, Living Room Separate, Main Floor Laundry, Master Bath, Master Bedroom w/ Closet, Lwr Level Family Room
Primary bedroom
- Level: Main
- Area: 176 Square Feet
- Dimensions: 16X11
Other
- Level: Upper
Other
- Level: Main
Other
- Level: Lower
Dining room
- Level: Main
- Area: 132 Square Feet
- Dimensions: 12X11
Family room
- Level: Basement
- Area: 775 Square Feet
- Dimensions: 31X25
Kitchen
- Level: Main
- Area: 120 Square Feet
- Dimensions: 12X10
Living room
- Level: Main
- Area: 272 Square Feet
- Dimensions: 17X16
Heating
- Electric, Forced Air
Cooling
- Central Air
Appliances
- Included: Dishwasher, Microwave Built In, Free-Standing Range, Refrigerator, Electric Water Heater, Water Softener, Water Softener Owned
- Laundry: 1st Floor, Gas Dryer Hookup, Laundry Closet, Lower Level, Washer Hookup
Features
- Vaulted Ceiling(s), Ceiling Fan(s), Solid Surface Counters, Fiber Optic
- Doors: Sliding Doors, Paneled Doors
- Basement: Concrete,Interior Entry,Floor Drain,Finished,Walk-Out Access
- Has fireplace: No
- Fireplace features: None
Interior area
- Total interior livable area: 2,184 sqft
- Finished area below ground: 1,000
Video & virtual tour
Property
Parking
- Total spaces: 2
- Parking features: RV Access/Parking, 2 Stall, Detached Garage, Garage Door Opener, Oversized
- Carport spaces: 2
Features
- Patio & porch: Deck, Covered
- Exterior features: Garden
Lot
- Size: 1.02 Acres
- Dimensions: 300X185
- Features: Landscaped, Corner Lot, Rolling Property, Secluded, Wooded, School Bus Service
Details
- Parcel number: 0926153001
- Zoning: R-1
- Special conditions: Standard
Construction
Type & style
- Home type: SingleFamily
- Property subtype: Single Family Residence
Materials
- Vinyl Siding
- Roof: Shingle,Asphalt
Condition
- Year built: 1978
Utilities & green energy
- Sewer: Septic Tank
- Water: Private Well
Community & HOA
Community
- Security: Smoke Detector(s)
- Subdivision: HUBERS 1ST SUBD
Location
- Region: Waverly
Financial & listing details
- Price per square foot: $169/sqft
- Tax assessed value: $96,740
- Annual tax amount: $2,314
- Date on market: 11/6/2025
- Cumulative days on market: 13 days
- Road surface type: Concrete, Hard Surface Road