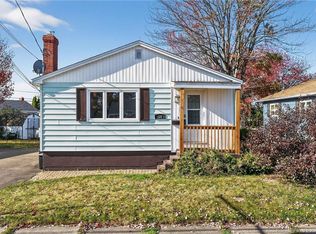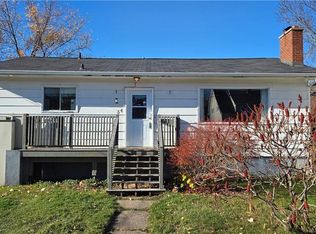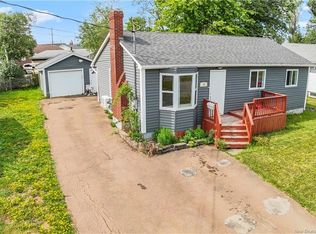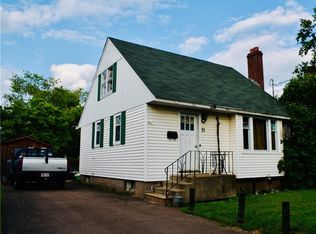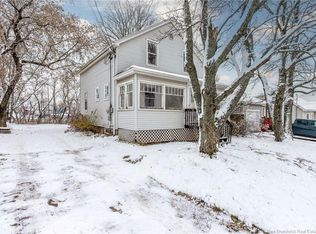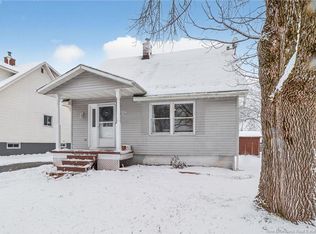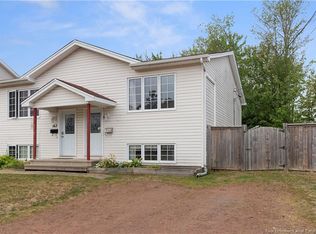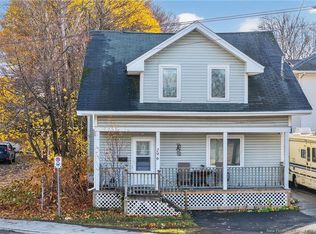113 Killam Dr, Moncton, NB E1C 3R9
What's special
- 96 days |
- 43 |
- 0 |
Likely to sell faster than
Zillow last checked: 8 hours ago
Listing updated: December 01, 2025 at 12:51am
Leslie Tracy, Salesperson,
RE/MAX Avante Brokerage,
Eric Murray, Salesperson 168241,
RE/MAX Avante
Facts & features
Interior
Bedrooms & bathrooms
- Bedrooms: 3
- Bathrooms: 2
- Full bathrooms: 2
Bedroom
- Level: Main
Bedroom
- Level: Second
Bedroom
- Level: Second
Other
- Level: Main
Other
- Level: Main
Other
- Level: Main
Other
- Level: Second
Dining room
- Level: Main
Kitchen
- Level: Main
Kitchen
- Level: Second
Laundry
- Level: Main
Living room
- Level: Main
Living room
- Level: Second
Other
- Level: Second
Heating
- Forced Air, Natural Gas, Stove - Gas
Cooling
- Gas
Appliances
- Laundry: Main Level
Features
- In-Law Floorplan
- Flooring: Laminate, Tile
- Has fireplace: No
Interior area
- Total structure area: 1,782
- Total interior livable area: 1,782 sqft
- Finished area above ground: 1,782
Property
Parking
- Parking features: Asphalt, Garage
- Garage spaces: 21
- Has uncovered spaces: Yes
- Details: Garage Size(21 X 19)
Features
- Levels: 2 Storey
- Stories: 2
- Fencing: Fenced
Lot
- Size: 484 Square Feet
- Features: Landscaped, Under 0.5 Acres
Details
- Parcel number: 00757450
Construction
Type & style
- Home type: SingleFamily
- Property subtype: Single Family Residence
Materials
- Vinyl Siding
- Foundation: Block, Concrete
- Roof: Metal
Utilities & green energy
- Sewer: Municipal
- Water: Municipal
Community & HOA
Location
- Region: Moncton
Financial & listing details
- Price per square foot: C$140/sqft
- Annual tax amount: C$3,070
- Date on market: 9/5/2025
- Exclusions: Stackable Washer And Dryer On Main Floor
- Ownership: Freehold
(506) 850-3663
By pressing Contact Agent, you agree that the real estate professional identified above may call/text you about your search, which may involve use of automated means and pre-recorded/artificial voices. You don't need to consent as a condition of buying any property, goods, or services. Message/data rates may apply. You also agree to our Terms of Use. Zillow does not endorse any real estate professionals. We may share information about your recent and future site activity with your agent to help them understand what you're looking for in a home.
Price history
Price history
Price history is unavailable.
Public tax history
Public tax history
Tax history is unavailable.Climate risks
Neighborhood: E1C
Nearby schools
GreatSchools rating
No schools nearby
We couldn't find any schools near this home.
- Loading
