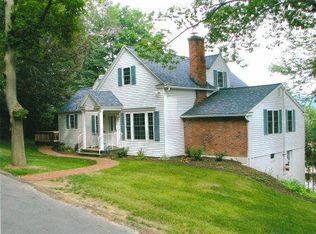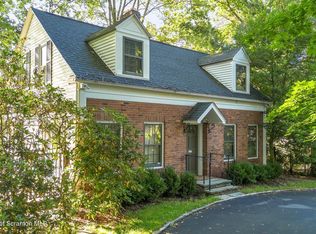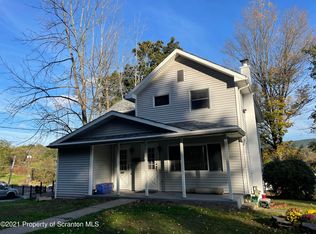Sold for $340,000
$340,000
113 Knapp Rd, Clarks Summit, PA 18411
5beds
2,538sqft
Residential, Single Family Residence
Built in 1950
0.4 Acres Lot
$348,400 Zestimate®
$134/sqft
$2,505 Estimated rent
Home value
$348,400
$293,000 - $418,000
$2,505/mo
Zestimate® history
Loading...
Owner options
Explore your selling options
What's special
Located in Clarks Summit, in the Abington Heights School District, this home offers generous living space for your comfort. Featuring 4-5 bedrooms, 2 bathrooms, new carpet installed in living room, steps and upstairs hallway. Hardwood and tile flooring on main floor, along with 1st floor master suite, 1st floor laundry, built-in shelving, sunroom, and fireplace. The large deck is great for relaxing or entertaining. The driveway off Knapp Road leads to a 2 car attached garage. There is also parking on the other side of the house off Upper Knapp Road. The lower level of this house has multiple bonus rooms and lots of storage space. This house is so spacious, you have to see it to believe it. Conveniently located near shopping, schools and restaurants. Don't miss the opportunity to make this house your home! *House is being Sold As Is - all inspections are for buyers knowledge only*
Zillow last checked: 8 hours ago
Listing updated: October 29, 2025 at 01:51pm
Listed by:
Debra A. Cron,
Next Door Real Estate LLC
Bought with:
Ann A Sheroda, AB067350
REALTY NETWORK GROUP
Source: GSBR,MLS#: SC252006
Facts & features
Interior
Bedrooms & bathrooms
- Bedrooms: 5
- Bathrooms: 2
- Full bathrooms: 2
Primary bedroom
- Description: Hardwood Floor
- Area: 264 Square Feet
- Dimensions: 24 x 11
Bedroom 3
- Area: 168 Square Feet
- Dimensions: 14 x 12
Bedroom 4
- Description: 2 Closets
- Area: 209 Square Feet
- Dimensions: 19 x 11
Bedroom 5
- Area: 120 Square Feet
- Dimensions: 12 x 10
Primary bathroom
- Area: 42 Square Feet
- Dimensions: 7 x 6
Bathroom 1
- Area: 60 Square Feet
- Dimensions: 10 x 6
Bathroom 2
- Area: 156 Square Feet
- Dimensions: 13 x 12
Bonus room
- Area: 156 Square Feet
- Dimensions: 13 x 12
Bonus room
- Area: 120 Square Feet
- Dimensions: 10 x 12
Den
- Description: Sun Room Off Dining Room
- Area: 121 Square Feet
- Dimensions: 11 x 11
Dining room
- Area: 165 Square Feet
- Dimensions: 15 x 11
Kitchen
- Area: 159.5 Square Feet
- Dimensions: 14.5 x 11
Living room
- Description: Fireplace; Built-In Shelving
- Area: 272 Square Feet
- Dimensions: 16 x 17
Heating
- Hot Water, Natural Gas
Cooling
- Ceiling Fan(s), Window Unit(s)
Appliances
- Included: Dishwasher, Refrigerator
- Laundry: Main Level
Features
- Bookcases, Ceiling Fan(s), Built-in Features
- Flooring: Carpet, Tile, Hardwood
- Basement: Exterior Entry,Other,Storage Space,Interior Entry,Full
- Attic: Crawl Opening
- Number of fireplaces: 1
- Fireplace features: Wood Burning
Interior area
- Total structure area: 2,538
- Total interior livable area: 2,538 sqft
- Finished area above ground: 2,262
- Finished area below ground: 276
Property
Parking
- Total spaces: 6
- Parking features: Asphalt, Garage, Paved
- Garage spaces: 2
- Uncovered spaces: 4
Features
- Levels: Two,One and One Half
- Stories: 2
- Patio & porch: Deck
- Exterior features: None
- Frontage length: 122.00
Lot
- Size: 0.40 Acres
- Dimensions: 122 x 35 x 109 x 156 x 108
- Features: Interior Lot
Details
- Parcel number: 1000801000701
- Zoning: R1
- Zoning description: Residential
Construction
Type & style
- Home type: SingleFamily
- Architectural style: Cape Cod,Traditional
- Property subtype: Residential, Single Family Residence
Materials
- Brick, Vinyl Siding
- Foundation: None
- Roof: Asphalt
Condition
- New construction: No
- Year built: 1950
Utilities & green energy
- Electric: 200 or Less Amp Service
- Sewer: Public Sewer
- Water: Public
- Utilities for property: Cable Available, Electricity Connected, Water Connected, Sewer Connected, Natural Gas Connected
Community & neighborhood
Location
- Region: Clarks Summit
Other
Other facts
- Listing terms: Cash,Conventional
- Road surface type: Paved
Price history
| Date | Event | Price |
|---|---|---|
| 10/29/2025 | Sold | $340,000-2.8%$134/sqft |
Source: | ||
| 9/16/2025 | Pending sale | $349,900$138/sqft |
Source: | ||
| 8/27/2025 | Price change | $349,900-2.8%$138/sqft |
Source: | ||
| 7/9/2025 | Listed for sale | $359,900$142/sqft |
Source: | ||
| 6/27/2025 | Pending sale | $359,900$142/sqft |
Source: | ||
Public tax history
| Year | Property taxes | Tax assessment |
|---|---|---|
| 2024 | $3,431 +4.4% | $14,750 |
| 2023 | $3,286 +1.9% | $14,750 |
| 2022 | $3,224 | $14,750 |
Find assessor info on the county website
Neighborhood: 18411
Nearby schools
GreatSchools rating
- 5/10Clarks Summit El SchoolGrades: K-4Distance: 0.3 mi
- 6/10Abington Heights Middle SchoolGrades: 5-8Distance: 2.9 mi
- 10/10Abington Heights High SchoolGrades: 9-12Distance: 1.3 mi
Get pre-qualified for a loan
At Zillow Home Loans, we can pre-qualify you in as little as 5 minutes with no impact to your credit score.An equal housing lender. NMLS #10287.
Sell with ease on Zillow
Get a Zillow Showcase℠ listing at no additional cost and you could sell for —faster.
$348,400
2% more+$6,968
With Zillow Showcase(estimated)$355,368


