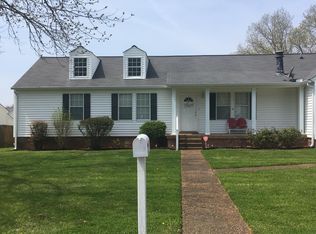Welcome to 113 Lakebrink Drive in Nashville, TN! This 2-bedroom, 1.5-bathroom townhome offers a warm and comfortable living space in a quiet, well-kept neighborhood. It's just minutes from the interstate, making it easy to get to downtown Nashville, local schools, shopping, and dining.
The first floor features a bright living room and a spacious eat-in kitchen with plenty of cabinets and counter space. There's also a half bathroom on the main level, which is great for guests. Upstairs, you'll find two roomy bedrooms with good closet space and a full bathroom.
Outside, enjoy a private backyardperfect for relaxing or spending time with family and friends. This home is great for anyone looking for a peaceful place with easy access to everything Nashville has to offer.
Utilities are tenant responsibility. Liability insurance is required.
All PMI Greater Nashville residents are enrolled in the Resident Benefits Package (RBP) for $45.00/month which includes credit building to help boost the resident's credit score with timely rent payments, up to $1M Identity Theft Protection, HVAC air filter delivery (for applicable properties), move-in concierge service making utility connection and home service setup a breeze during your move-in, our best-in-class resident rewards program, Pest Control through Pest Share and much more! More details upon application.
Pet Details: Approved pets only-2 max-weight limit. $250 Pet fee per pet and $25/month pet rent.
Townhouse for rent
Special offer
$1,600/mo
113 Lakebrink Dr, Nashville, TN 37214
2beds
1,177sqft
Price may not include required fees and charges.
Townhouse
Available now
Cats, small dogs OK
Central air
In unit laundry
-- Parking
-- Heating
What's special
Private backyardSpacious eat-in kitchen
- 31 days
- on Zillow |
- -- |
- -- |
Travel times
Looking to buy when your lease ends?
See how you can grow your down payment with up to a 6% match & 4.15% APY.
Facts & features
Interior
Bedrooms & bathrooms
- Bedrooms: 2
- Bathrooms: 2
- Full bathrooms: 1
- 1/2 bathrooms: 1
Cooling
- Central Air
Appliances
- Included: Dryer, Washer
- Laundry: In Unit
Interior area
- Total interior livable area: 1,177 sqft
Property
Parking
- Details: Contact manager
Details
- Parcel number: 096160A05500CO
Construction
Type & style
- Home type: Townhouse
- Property subtype: Townhouse
Building
Management
- Pets allowed: Yes
Community & HOA
Location
- Region: Nashville
Financial & listing details
- Lease term: Contact For Details
Price history
| Date | Event | Price |
|---|---|---|
| 8/18/2025 | Price change | $1,600-5.9%$1/sqft |
Source: Zillow Rentals | ||
| 7/22/2025 | Listed for rent | $1,700+30.8%$1/sqft |
Source: Zillow Rentals | ||
| 5/16/2025 | Sold | $240,000-3.6%$204/sqft |
Source: | ||
| 4/30/2025 | Contingent | $249,000$212/sqft |
Source: | ||
| 4/4/2025 | Price change | $249,000-3.9%$212/sqft |
Source: | ||
Neighborhood: Villages of Larchwood
- Special offer! Half off first full month's rent if moved in by 09/01/2025!
![[object Object]](https://photos.zillowstatic.com/fp/7a9781d0abad3ad241408fb8aee9c61e-p_i.jpg)
