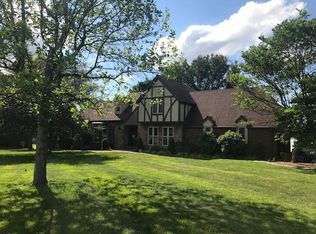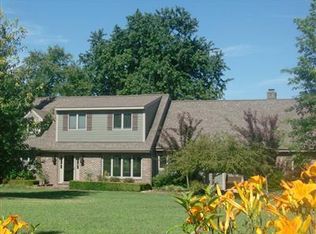Make your appointment today to see this beautiful, lakefront home on over 1.7 acres. The captivating views of the lake are the perfect way to begin and/or end the day. This spacious home has a 1st floor primary bedroom, 2 fireplaces, skylights, wet bar, large bonus room and wainscotting in the formal dining and living rooms. Hurry before it is SOLD.
This property is off market, which means it's not currently listed for sale or rent on Zillow. This may be different from what's available on other websites or public sources.


