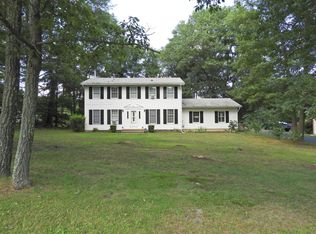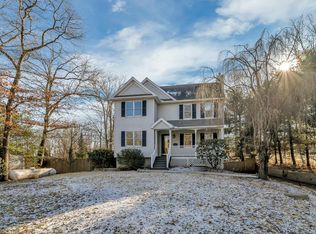Sold for $400,000 on 08/19/25
$400,000
113 Larsen Ln, Cresco, PA 18326
4beds
2,440sqft
Single Family Residence
Built in 1990
0.49 Acres Lot
$406,200 Zestimate®
$164/sqft
$2,457 Estimated rent
Home value
$406,200
$333,000 - $492,000
$2,457/mo
Zestimate® history
Loading...
Owner options
Explore your selling options
What's special
Welcome to your dream retreat in the Poconos! Nestled in the desirable Manor Creek Estates with NO HOA FEES, this beautifully updated 4-bedroom, 3-bath split-level home offers a perfect blend of modern upgrades and serene mountain living. Step into the upgraded kitchen featuring brand-new quartz countertops,Stainless Steel appliances and eat-in counter perfect for entertaining or everyday living. The master suite is a true sanctuary with a fully renovated en-suite bath designed for comfort and relaxation. Enjoy the outdoors in style with an upgraded paver patio system, a spacious upper deck, and plenty of space to unwind or host guests. Whether you're sipping your morning coffee or enjoying an evening under the stars, the outdoor living areas are sure to impress. Located just minutes from Mount Airy Casino Resort, Kalahari Waterpark, and the Pocono Raceway, this home is perfectly situated for both year-round living and weekend getaways. AMERICA PREFERRED HOME WARRANTY IS INCLUDED.. Contact the listing agent to set up a showing today.
Zillow last checked: 8 hours ago
Listing updated: August 22, 2025 at 07:58am
Listed by:
Ricardo Garcia 570-460-5351,
Keller Williams Real Estate - Tannersville
Bought with:
Samantha Smith, RS353617
Coldwell Banker Hearthside - Bethlehem
Source: PMAR,MLS#: PM-133270
Facts & features
Interior
Bedrooms & bathrooms
- Bedrooms: 4
- Bathrooms: 3
- Full bathrooms: 3
Primary bedroom
- Level: Upper
- Area: 200.02
- Dimensions: 13.7 x 14.6
Bedroom 2
- Level: Upper
- Area: 154.5
- Dimensions: 15 x 10.3
Bedroom 3
- Level: Upper
- Area: 135.96
- Dimensions: 13.2 x 10.3
Bedroom 4
- Level: Lower
- Area: 187.2
- Dimensions: 13 x 14.4
Primary bathroom
- Level: Upper
- Area: 91.77
- Dimensions: 16.1 x 5.7
Bathroom 3
- Level: Lower
- Area: 36.4
- Dimensions: 7 x 5.2
Bonus room
- Level: Lower
- Area: 407.5
- Dimensions: 25 x 16.3
Dining room
- Level: Upper
- Area: 151.13
- Dimensions: 12.7 x 11.9
Family room
- Level: Upper
- Area: 253.75
- Dimensions: 17.5 x 14.5
Other
- Level: Upper
- Area: 31.2
- Dimensions: 10.4 x 3
Other
- Level: Lower
- Area: 39.86
- Dimensions: 7.8 x 5.11
Kitchen
- Level: Upper
- Area: 143.51
- Dimensions: 12.7 x 11.3
Utility room
- Level: Lower
- Area: 166.75
- Dimensions: 14.5 x 11.5
Heating
- Hot Water, Oil
Cooling
- Ceiling Fan(s)
Appliances
- Included: Electric Cooktop, Electric Oven, Range, Refrigerator, Water Heater, Dishwasher, Stainless Steel Appliance(s), Washer, Dryer, Water Softener Owned
- Laundry: Lower Level
Features
- Breakfast Bar, Pantry, Kitchen Island, Stone Counters, Double Vanity, Recessed Lighting, Ceiling Fan(s)
- Flooring: Carpet, Ceramic Tile, Laminate
- Doors: Storm Door(s)
- Windows: Double Pane Windows, Insulated Windows
- Has basement: No
- Number of fireplaces: 1
- Fireplace features: Family Room
- Common walls with other units/homes: No Common Walls
Interior area
- Total structure area: 2,940
- Total interior livable area: 2,440 sqft
- Finished area above ground: 2,440
- Finished area below ground: 0
Property
Parking
- Total spaces: 5
- Parking features: Garage - Attached, Open
- Attached garage spaces: 2
- Uncovered spaces: 3
Accessibility
- Accessibility features: Common Area, Grab Bars in Shower or Tub
Features
- Stories: 2
- Patio & porch: Patio, Deck
- Exterior features: Barbecue, Rain Gutters, Dog Run, Lighting
Lot
- Size: 0.49 Acres
Details
- Parcel number: 11.8A.1.6
- Zoning description: Residential
- Special conditions: Standard
Construction
Type & style
- Home type: SingleFamily
- Architectural style: Bi-Level,Split Level
- Property subtype: Single Family Residence
Materials
- Brick, Concrete, Vinyl Siding
- Foundation: Block, Raised
- Roof: Asphalt
Condition
- Year built: 1990
Details
- Warranty included: Yes
Utilities & green energy
- Electric: 200+ Amp Service
- Sewer: Septic Tank
- Water: Well
Community & neighborhood
Security
- Security features: Carbon Monoxide Detector(s), Security Lights
Location
- Region: Cresco
- Subdivision: Manor Creek Estates
Other
Other facts
- Listing terms: Cash,Conventional,FHA,VA Loan,1031 Exchange
- Road surface type: Paved, Asphalt
Price history
| Date | Event | Price |
|---|---|---|
| 8/19/2025 | Sold | $400,000-3.6%$164/sqft |
Source: PMAR #PM-133270 | ||
| 7/10/2025 | Pending sale | $415,000$170/sqft |
Source: PMAR #PM-133270 | ||
| 6/19/2025 | Listed for sale | $415,000+12.2%$170/sqft |
Source: PMAR #PM-133270 | ||
| 7/28/2022 | Sold | $369,900$152/sqft |
Source: | ||
| 4/11/2022 | Listed for sale | $369,900$152/sqft |
Source: PMAR #PM-96030 | ||
Public tax history
| Year | Property taxes | Tax assessment |
|---|---|---|
| 2025 | $4,499 +8.6% | $155,060 |
| 2024 | $4,141 +7.4% | $155,060 |
| 2023 | $3,856 +1.8% | $155,060 |
Find assessor info on the county website
Neighborhood: 18326
Nearby schools
GreatSchools rating
- 5/10Swiftwater El CenterGrades: K-3Distance: 2.3 mi
- 7/10Pocono Mountain East Junior High SchoolGrades: 7-8Distance: 2.6 mi
- 9/10Pocono Mountain East High SchoolGrades: 9-12Distance: 2.4 mi

Get pre-qualified for a loan
At Zillow Home Loans, we can pre-qualify you in as little as 5 minutes with no impact to your credit score.An equal housing lender. NMLS #10287.
Sell for more on Zillow
Get a free Zillow Showcase℠ listing and you could sell for .
$406,200
2% more+ $8,124
With Zillow Showcase(estimated)
$414,324
