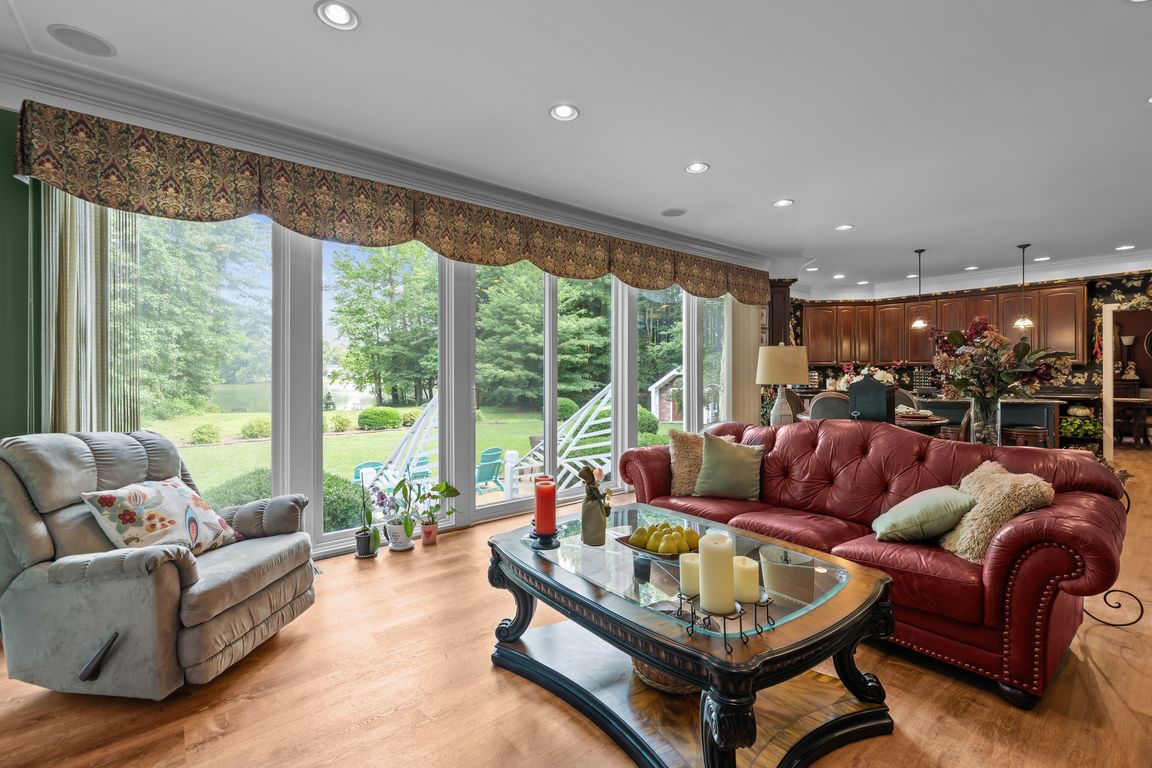
For sale
$700,000
4beds
3,054sqft
113 Lochmere Ct, Yorktown, VA 23693
4beds
3,054sqft
Single family residence
Built in 2003
0.45 Acres
2 Attached garage spaces
$229 price/sqft
$60 monthly HOA fee
What's special
Inground sprinklersGas fireplacesGranite countertopsQuiet cul-de-sacLakefront homeSpacious kitchenCathedral ceilings
Stunning lakefront home in a quiet cul-de-sac in the sought-after York County school district! This 4-bedroom, 2.5-bath gem features cathedral ceilings, 2 gas fireplaces, and a spacious kitchen with granite countertops, stainless steel appliances, island, and pantry. The primary suite offers a large walk-in closet and luxurious ensuite with a claw ...
- 64 days
- on Zillow |
- 3,515 |
- 107 |
Source: REIN Inc.,MLS#: 10590196
Travel times
Family Room
Kitchen
Primary Bedroom
Zillow last checked: 7 hours ago
Listing updated: August 01, 2025 at 06:48am
Listed by:
Greg Garrett,
Garrett Realty Partners
Source: REIN Inc.,MLS#: 10590196
Facts & features
Interior
Bedrooms & bathrooms
- Bedrooms: 4
- Bathrooms: 3
- Full bathrooms: 2
- 1/2 bathrooms: 1
Rooms
- Room types: Attic, Breakfast Area, Fin. Rm Over Gar, Office/Study, Utility Room
Heating
- Forced Air, Natural Gas
Cooling
- Central Air
Appliances
- Included: Dishwasher, Disposal, Dryer, Microwave, Gas Range, Washer, Gas Water Heater
- Laundry: Dryer Hookup, Washer Hookup
Features
- Cathedral Ceiling(s), Primary Sink-Double, Walk-In Closet(s), Ceiling Fan(s), Entrance Foyer, Pantry
- Flooring: Carpet, Ceramic Tile, Laminate/LVP
- Doors: Storm Door(s)
- Windows: Window Treatments
- Basement: Crawl Space
- Attic: Pull Down Stairs
- Number of fireplaces: 2
- Fireplace features: Fireplace Gas-natural
Interior area
- Total interior livable area: 3,054 sqft
Property
Parking
- Total spaces: 2
- Parking features: Garage Att 2 Car, Garage Door Opener
- Attached garage spaces: 2
Features
- Stories: 2
- Patio & porch: Patio, Porch
- Exterior features: Inground Sprinkler
- Pool features: None, Association
- Fencing: Decorative,Fenced
- Has view: Yes
- View description: Water
- Has water view: Yes
- Water view: Water
- Waterfront features: Lake Front
Lot
- Size: 0.45 Acres
- Features: Cul-De-Sac
Details
- Parcel number: T01b27514977
- Zoning: PD
Construction
Type & style
- Home type: SingleFamily
- Architectural style: Transitional
- Property subtype: Single Family Residence
Materials
- Brick, Vinyl Siding
- Roof: Asphalt Shingle
Condition
- New construction: No
- Year built: 2003
Utilities & green energy
- Sewer: City/County
- Water: City/County
Community & HOA
Community
- Security: Security System
- Subdivision: Presson Arbor
HOA
- Has HOA: Yes
- Amenities included: Boat Slip, Clubhouse, Landscaping, Playground, Tennis Court(s)
- HOA fee: $60 monthly
Location
- Region: Yorktown
Financial & listing details
- Price per square foot: $229/sqft
- Tax assessed value: $571,300
- Annual tax amount: $4,228
- Date on market: 6/26/2025